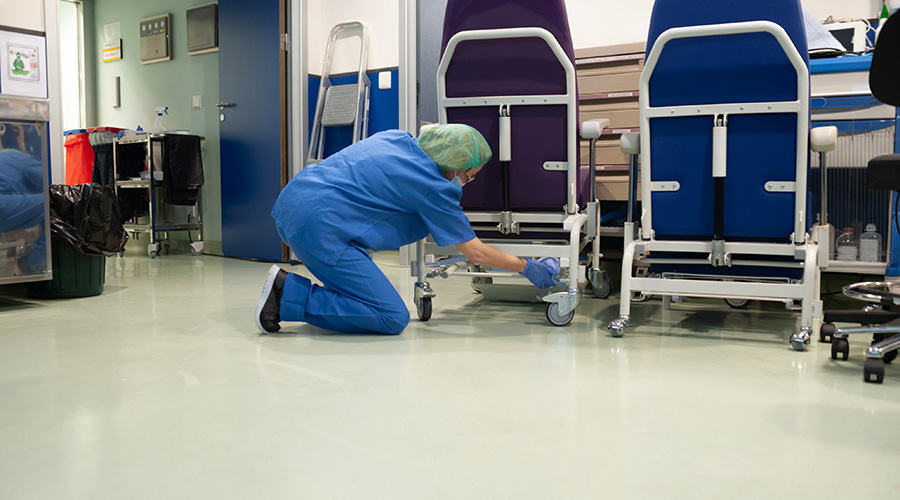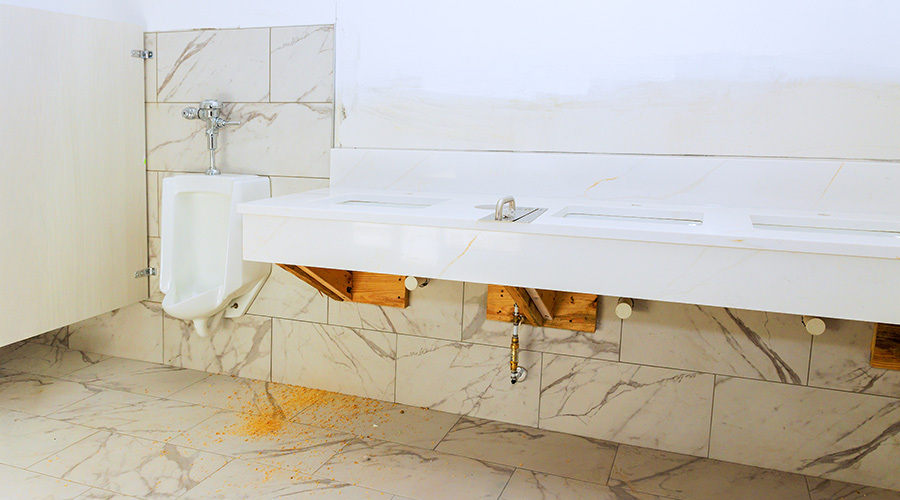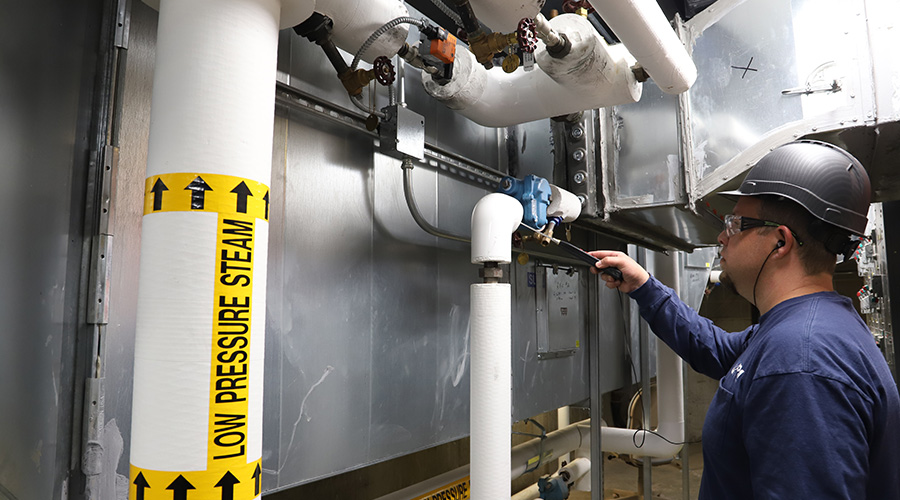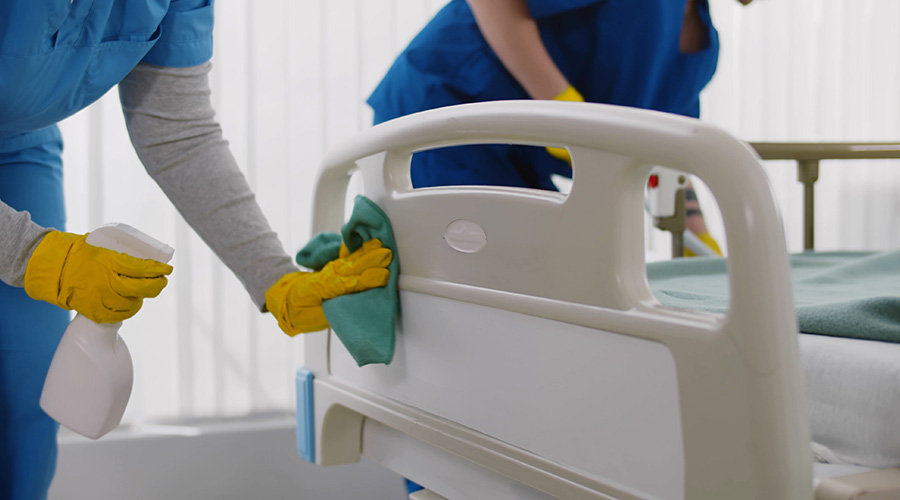Sight and touch are the senses most obviously affected by the built environment, and in a healthcare setting, what you hear and smell are also important factors that can’t be ignored, according to an article on the Healthcare Design website.
“In emotional design, the most senses reached in a project, the more effective the experience will be,” Vanessa Zaffari, a partner at Brazilian design firm Smile Co, said in the article.
In April 2012, the company began working with Mãe de Deus Hospital in Porto Alegre, Brazil, as part of an effort to enhance the 34-year-old facility’s patient experience and minimize the perception of hospitals as being cold and empty, according to the article. The project addressed the main lobby, elevators, main circulation and waiting area, traumatology entrance, cafeteria, and radiotherapy center.
A combination of soothing sights and smells became the focus. “An emotional design approach, including aromatherapy, matches with our vision of constantly enhancing the human experience,” says Nestor Zimmerman, chief engineer, Mãe de Deus Hospital.
Large graphics of nature scenes leads patients and visitors from a new entrance and parking elevators to the hospital and an aromatherapy scent with a lemongrass base is distributed via diffusers. Zaffari says the scent was chosen for its familiar and fresh characteristics, which are credited with reducing mental tension.
Read the article and view the image gallery

 Biofilm 'Life Raft' Changes C. Auris Risk
Biofilm 'Life Raft' Changes C. Auris Risk How Healthcare Restrooms Are Rethinking Water Efficiency
How Healthcare Restrooms Are Rethinking Water Efficiency Northwell Health Finds Energy Savings in Steam Systems
Northwell Health Finds Energy Savings in Steam Systems The Difference Between Cleaning, Sanitizing and Disinfecting
The Difference Between Cleaning, Sanitizing and Disinfecting Jupiter Medical Center Falls Victim to Third-Party Data Breach
Jupiter Medical Center Falls Victim to Third-Party Data Breach