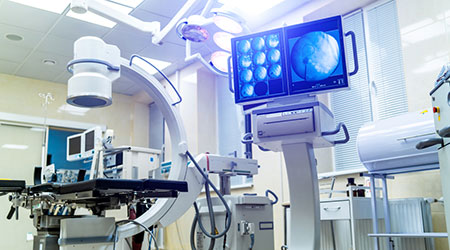The University of Washington Medicine’s Harborview Medical Center constructed a highly technical hybrid bi-plane operating room in an existing operating room, according to an article on the Daily Journal of Commerce website.
Every wall, ceiling and floor of a medical facility is packed with programming — ductwork, conduit, lighting, medical gases, monitors, booms, storage, and structure.
Adding more programming to an existing room is a highly complex orchestration that requires the design-build team to find solutions on a tight schedule and with minimal impact to hospital operations.
Design-build delivery provided early collaboration, teamwork, efficiency and speed to limit impact to a busy operating floor.

 Healthcare and Resilience: A Pledge for Change
Healthcare and Resilience: A Pledge for Change Texas Health Resources Announces New Hospital for North McKinney
Texas Health Resources Announces New Hospital for North McKinney Cedar Point Health Falls Victim to Data Breach
Cedar Point Health Falls Victim to Data Breach Fire Protection in Healthcare: Why Active and Passive Systems Must Work as One
Fire Protection in Healthcare: Why Active and Passive Systems Must Work as One Cleveland Clinic Hits Key Milestones for Palm Beach County Expansion
Cleveland Clinic Hits Key Milestones for Palm Beach County Expansion