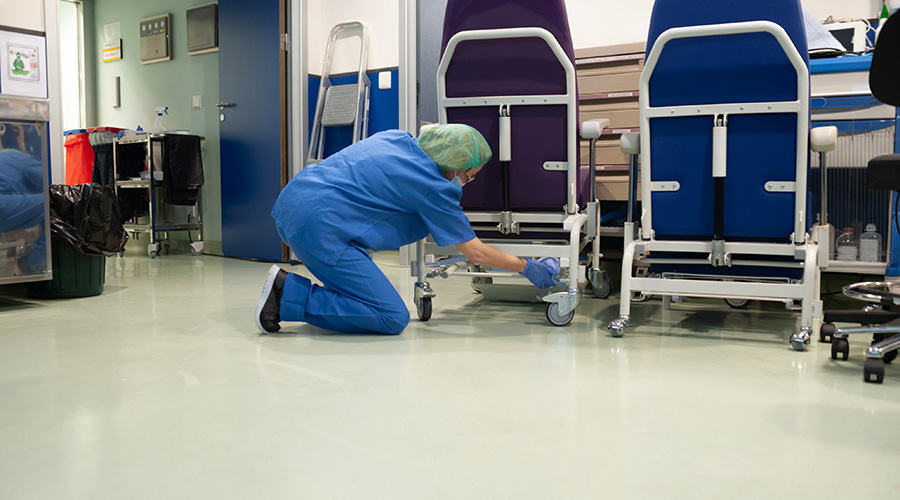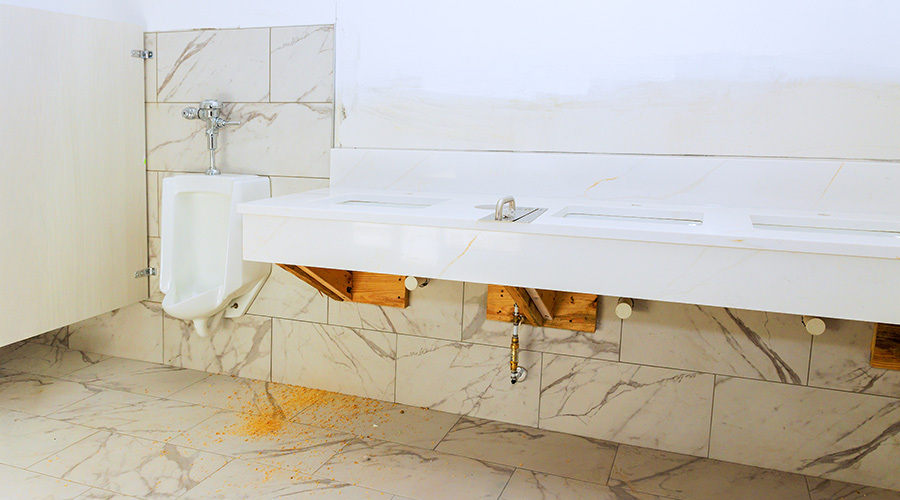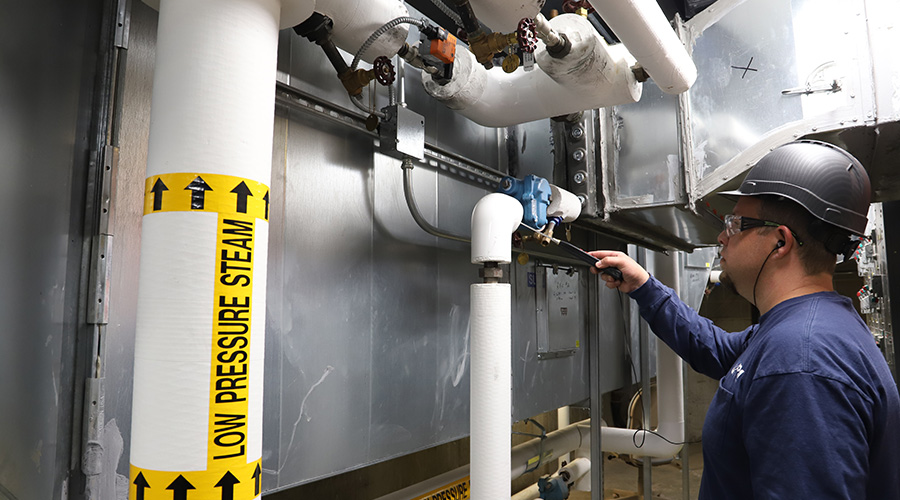|
CO Architects has been recognized by local and national organizations for major medical research and healthcare projects in Arizona and California.
At the 48th Annual Architectural Awards presented by the Los Angeles Business Council (LABC), two projects designed by the Los Angeles-based firm—Biomedical Sciences Partnership Building (BSPB) in Phoenix, AZ, and Shriners for Children Medical Center in Pasadena, CA—received honors in the Beyond L.A. and Healthcare categories, respectively. In addition, BSPB has been honored by the Chicago Athenaeum: Museum of Architecture and Design and The European Centre for Architecture Art Design and Urban Studies with a 2018 American Architecture Award.
“This year we received a historic number of high-quality submissions that embody the extraordinary spirit of creativity and collaboration that makes L.A. a world-class city,” said Mary Leslie, President of the LABC. “This year’s award winners were especially focused on making urban life more livable and sustainable as well as beautiful.”
Phoenix Biomedical Sciences Partnership Building Spurs Research for Medical Cures
The 245,000-square-foot, $99-million laboratory complex—designed by CO Architects with Ayers Saint Gross of Tempe, AZ—allows University of Arizona (UA) research scientists to collaborate with local healthcare providers and private companies to find new medical cures and treatments. Inspired by the region’s urban desert vernacular and geology, the 10-story building rises above its surroundings clad in an undulating, self-shading copper façade. The copper acts as a sun screen and naturally mitigates the extreme temperature difference between the interior and exterior in the hot desert climate.
The state-of-the-art research facility is organized to encourage collegiality, collaboration, and customization. CO Architects created an adaptable plan and utility distribution backbone that would be easy to modify and allow for different types of research. In addition, a recent shift in research paradigms influenced the design to support highly flexible hybrid spaces that can swing from biomedical wet labs to computational dry labs. Open offices at the north perimeter take advantage of daylight and views, and are visually connected to the labs supporting neurological, cardiovascular, cancer, genomic, and nano-bioscience research.
Located on UA’s biomedical research campus in downtown Phoenix, the LEED Silver-certified complex is positioned north of its predecessor, the Health Sciences Education Building (HSEB)—also by the same design and building team—which was a 2014 American Architecture Award recipient and LABC’s first Beyond L.A. winner in 2013.
Shriners’ Child-Centered Design Supports Well-Being, Healing, and Community
Collaboratively designed by CO Architects and SRG Partnership, Shriners for Children Medical Center combines a three-story building for surgery, clinical services, rehabilitation, and healing landscapes. As part of a campaign to replace and renovate its aging facilities, Shriners’ new, 74,800-square-foot center focuses on outpatient services to better meet its mission of providing care to young patients. The design leverages evidence-based design strategies, the redevelopment of a suburban site, and an outward-facing building design that provides a positive emotional journey for patients and families. A generous garden forecourt and upper-story terraces draw people outside to connect with nature and their surroundings. The contemporary architecture of sweeping horizontal planes, cantilevers, and setbacks, along with region-sensitive landscape, is consistent with the modernist legacy of Pasadena.
CO Architects and SRG created the interiors with a focus on color and shape, while steering clear of childish clichés. Custom-designed murals depicting flora and fauna in colorful silhouettes run along the corridors, inviting discovery along the way to waiting areas and treatment rooms (which also sport similar graphics), while acting as positive distractions for children under stress. The design team integrated natural lighting throughout the building to avoid feeling dark and sterile. LED lighting is used in all hallways and exam and x-ray rooms where patients can change the color of the illumination to provide a calm environment.
|
 Biofilm 'Life Raft' Changes C. Auris Risk
Biofilm 'Life Raft' Changes C. Auris Risk How Healthcare Restrooms Are Rethinking Water Efficiency
How Healthcare Restrooms Are Rethinking Water Efficiency Northwell Health Finds Energy Savings in Steam Systems
Northwell Health Finds Energy Savings in Steam Systems The Difference Between Cleaning, Sanitizing and Disinfecting
The Difference Between Cleaning, Sanitizing and Disinfecting Jupiter Medical Center Falls Victim to Third-Party Data Breach
Jupiter Medical Center Falls Victim to Third-Party Data Breach