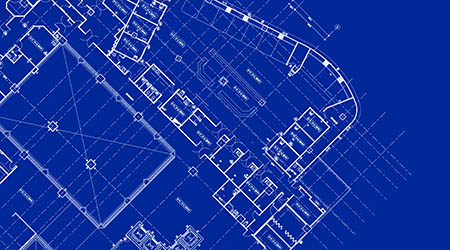The COVID-19 pandemic delayed and even canceled some healthcare construction projects. But in some cases, facilities managers and others involved in new construction and expansion projects used the time to rethink project designs with greater flexibility and emergency preparedness in mind.
Consider Elliot Hospital, a 296-bed acute care facility in Manchester, N.H., which recently broke ground on a 22,000-square-foot emergency department expansion that is designed to accommodate population growth in greater Manchester, according to Building Design + Construction.
When completed in early 2023, the project will add three new trauma bays, 32 private rooms, four pediatric exam rooms, and six psychiatric evaluation rooms. It will also bump up the hospital’s capacity to treat patients to around 65,000 per year, compared to 57,000 currently.
The hospital's existing ED is a 32-bed, full-service Level II Trauma Center.
The expanded ED will house acute treatment, circulation, nurse station and staff areas, reception and waiting, security, support space, and an Xray machine.
This project was delayed by the COVID-19 outbreak, which gave the design-build team the time to redesign the reception, waiting room, and triage areas, and to add a rapid treatment area to the floorplan. These modifications will allow the hospital to isolate infectious patients, increase ventilation and air filtration systems, and add more oxygen ports.

 Designing Healthcare Facilities for Pediatric and Geriatric Populations
Designing Healthcare Facilities for Pediatric and Geriatric Populations Kaiser Permanente Announces New Hospital Tower at Sunnyside Medical Center
Kaiser Permanente Announces New Hospital Tower at Sunnyside Medical Center Building Disaster Resilience Through Collaboration
Building Disaster Resilience Through Collaboration Amae Health Expands to New York City
Amae Health Expands to New York City Hospital for Special Surgery Opens Two New Facilities in New Jersey
Hospital for Special Surgery Opens Two New Facilities in New Jersey