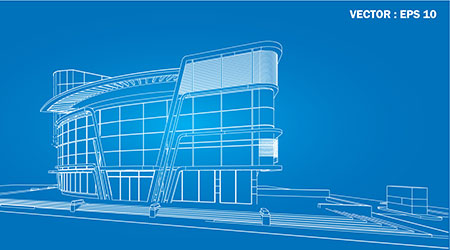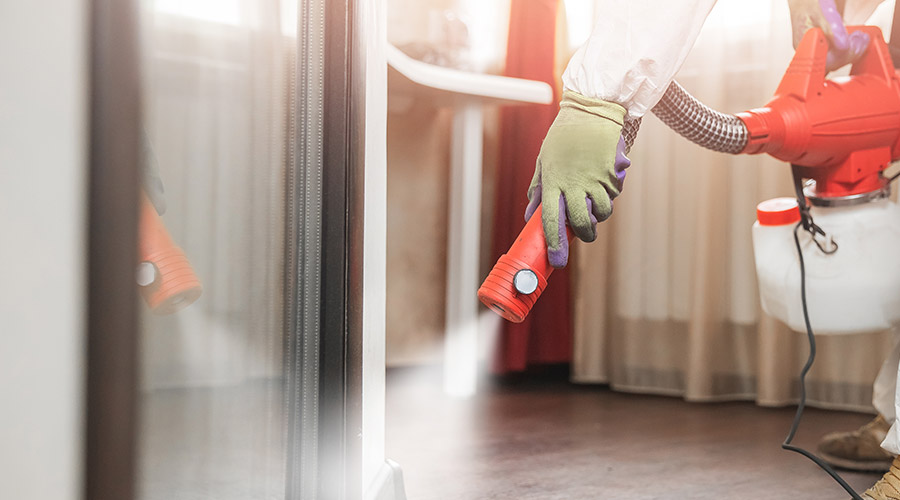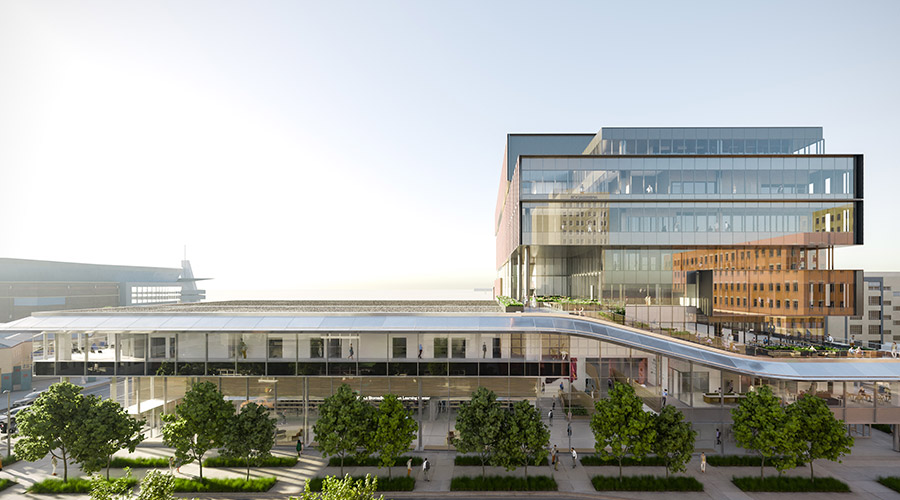The COVID-19 pandemic has offered a host of lessons for healthcare managers in areas as diverse as supply chain management and infection control. Not to be overlooked in the short-term considerations managers face every day is a longer-term consideration – the importance of resilience in the design of healthcare facilities.
Now more than ever it is a priority to integrate adaptable and long-lasting design solutions into these establishments to better influence patient outcomes, according to Healthcare Construction & Operations. Resilient design is the ability to proactively identify vulnerabilities from natural and manmade threats and to create design strategies that address these potential threats. Created by either acute shocks or chronic stressors, these threats can be considered from an economic, social or environmental lens. A design created with resiliency in mind must be flexible enough to adapt to the ever-changing environment. Equally important to consider is a human-centered approach that encompasses equity, inclusion and justice.
One component of the resilient design process is identifying the highest risks. The interruption of continuous operations such as electricity and water is a profound concern, which can lead to the loss of lives, as well as liability and lost revenue. Redundant electrical and mechanical systems, as well as utilities such as water lines are found to be a successful strategy in this event. While the strategies apply to most healthcare projects across the industry, it is important to recognize that most risks are location specific and should be researched and gain consensus from the team as to what risks are most likely to happen and which would have the highest consequences.
Click here to read the article.

 Barriers to Infection: Rethinking Mattress Cleaning
Barriers to Infection: Rethinking Mattress Cleaning Over 1 Million Individuals Affected in Community Health Center Data Breach
Over 1 Million Individuals Affected in Community Health Center Data Breach Prospect Medical Holdings to Sell Crozer Health to Non-Profit Consortium
Prospect Medical Holdings to Sell Crozer Health to Non-Profit Consortium The Top States for Pest Infestations
The Top States for Pest Infestations Ground Broken on Wichita Biomedical Campus Project
Ground Broken on Wichita Biomedical Campus Project