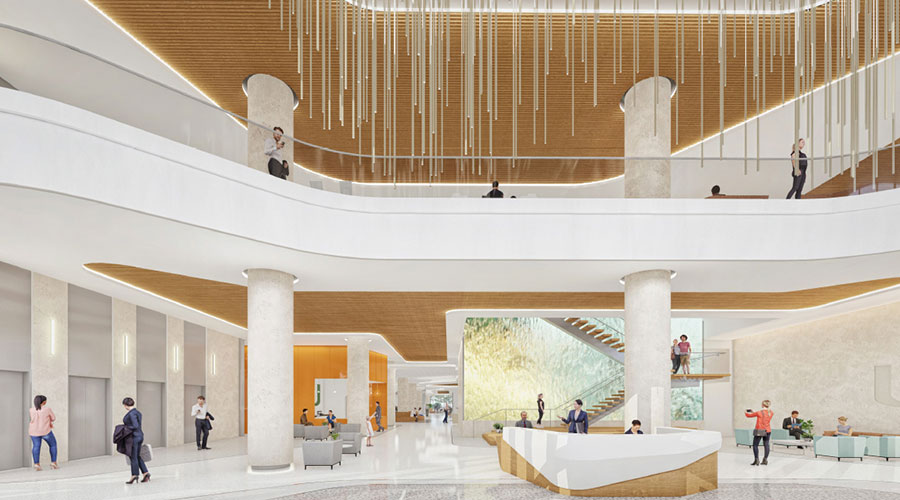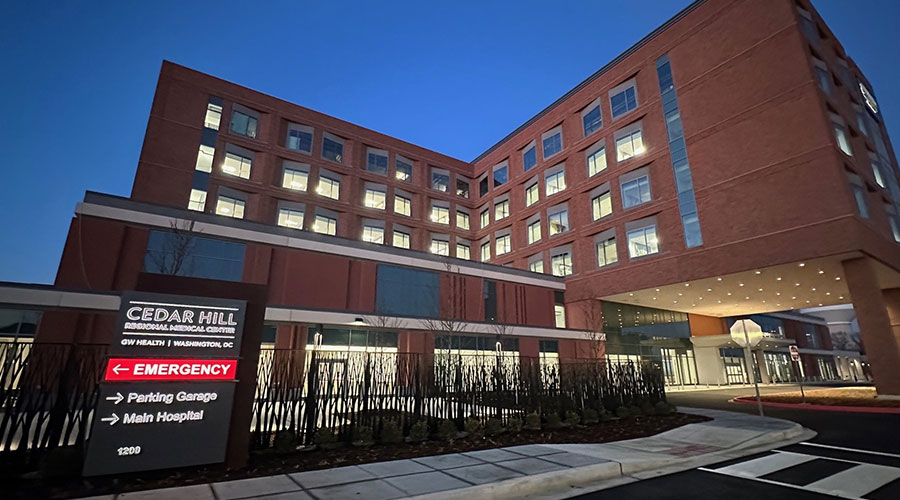Cancer Centre at Guy's Hospital's design based on village concept
Research, patient care and a range of oncology services are blended under one roof in an environment unique to London, according to an article on the Healthcare Design website.
Research, patient care and a range of oncology services are blended under one roof in an environment unique to London at the new Cancer Centre at Guy’s Hospital, according to an article on the Healthcare Design website. The challenge was making all those blended elements fit into a conservative building footprint located in the London Bridge Quarter, the article said.
Read the article
June 1, 2015
Topic Area:
Project News for Healthcare Facilities
Recent Posts
With no healthcare facilities popping up, designers need to create spaces that will stand the test of time.
It is the first freestanding, full-service hospital to be constructed in Washington, D.C., in over 25 years.
Understanding the nuanced needs of both age groups is essential to creating supportive multi-generational environments.
It plans to open this new facility on the campus in 2029.
The ability to respond quickly and recover effectively depends on the strength of an organization’s external bonds.

 Design Plays a Role in the Future of Healthcare
Design Plays a Role in the Future of Healthcare Cedar Hill Regional Medical Center GW Health Officially Opens
Cedar Hill Regional Medical Center GW Health Officially Opens Designing Healthcare Facilities for Pediatric and Geriatric Populations
Designing Healthcare Facilities for Pediatric and Geriatric Populations Kaiser Permanente Announces New Hospital Tower at Sunnyside Medical Center
Kaiser Permanente Announces New Hospital Tower at Sunnyside Medical Center Building Disaster Resilience Through Collaboration
Building Disaster Resilience Through Collaboration