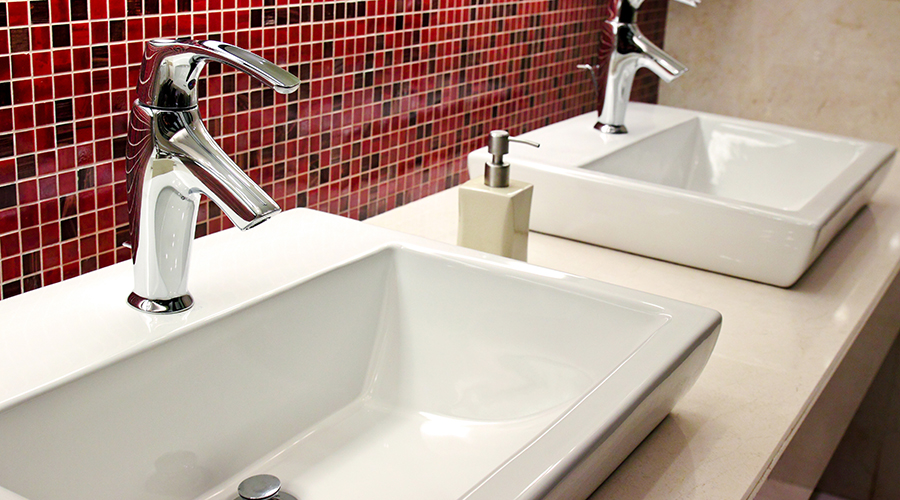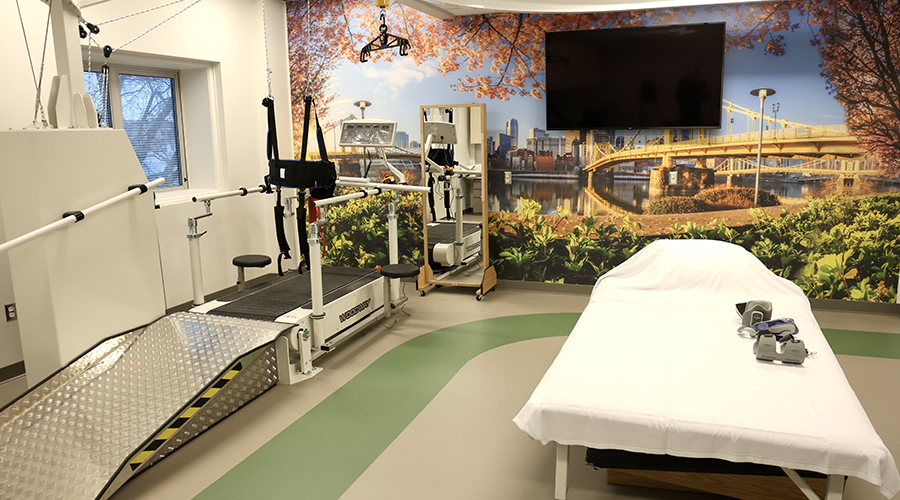The design of the New Memorial Sloan Kettering Cancer Center in West Harrison, N.Y., was informed by both residential and hospitality environments to create an atmosphere of calm, cool dignity and relaxation, according to an article on the Contract website.
The building was built in the 1950s and had become dated, dark, and depressing. The project's architects covered the bunker-like exterior with a textured, rectilinear composition of thin gray travertine panels and large glass curtain walls, the article said.
Inside, blonde terrazzo floors and calming tones of blue and gray, supplemented with warm rift white oak and cool metals were installed.
Throughout the building, small courtyards, varied ceiling heights, skylights and a double-height stair to bring light and depth.

 Regulations Take the Lead in Healthcare Restroom Design
Regulations Take the Lead in Healthcare Restroom Design AHN Allegheny Valley Hospital Opens Expanded Inpatient Rehabilitation Unit
AHN Allegheny Valley Hospital Opens Expanded Inpatient Rehabilitation Unit HSHS and Lifepoint Rehabilitation Partner on New Inpatient Rehab Hospital in Green Bay
HSHS and Lifepoint Rehabilitation Partner on New Inpatient Rehab Hospital in Green Bay Turning Facility Data Into ROI: Where Healthcare Leaders Should Start
Turning Facility Data Into ROI: Where Healthcare Leaders Should Start Sutter Health Breaks Ground on Advanced Cancer Center and Care Complex
Sutter Health Breaks Ground on Advanced Cancer Center and Care Complex