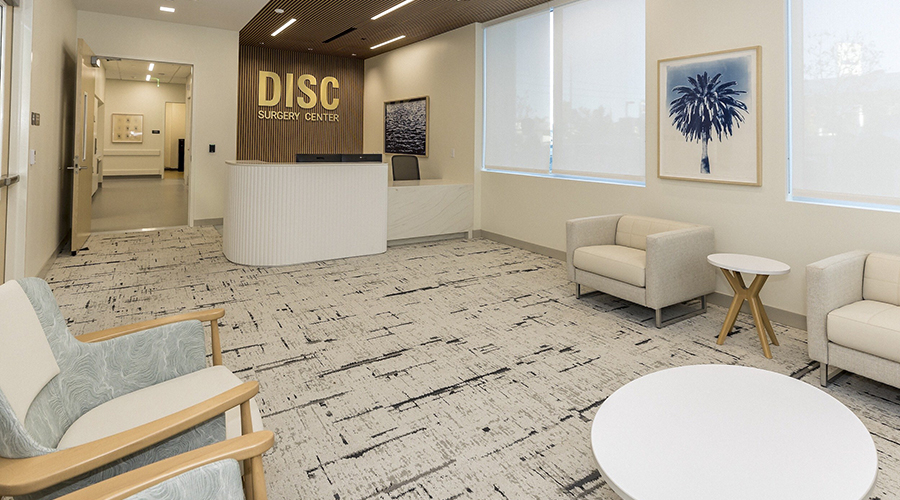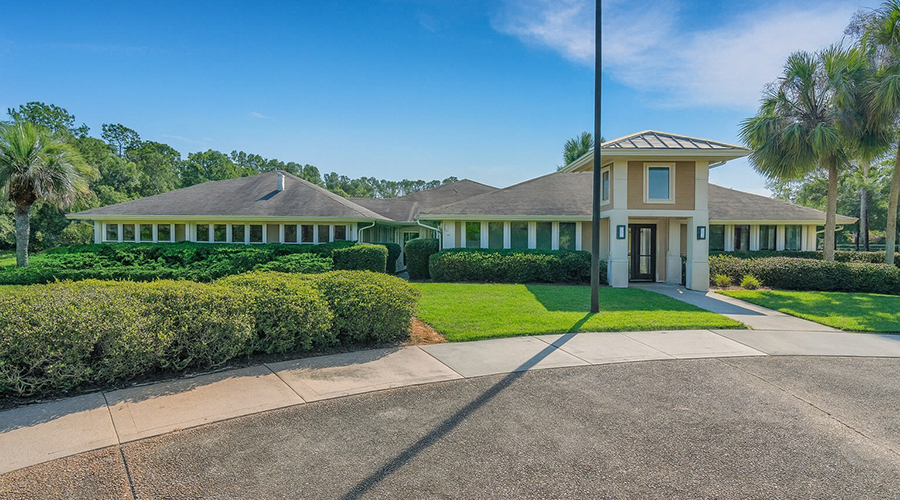A fire protection system based on zone detection helped St. Luke's Magic Valley Medical Center in Twin Falls, Idaho, minimize patient disruptions while providing full coverage.
Before moving to its new facility in 2011, St. Luke's was in leased properties where a fire alarm in one area would set off notification to the entire facility, says an article in Campus Safety. In the new medical center — a 732,000-square foot, three-story facility with a four-story tower — the space has been broken into smoke zones. The Gamewell-FCI fire alarm system has 52 nodes, controlled by 22 E3 Series fire alarm panels. When smoke is detected, only the affected zone receives the alarm. In addition to keeping operations running and patients calm in unaffected parts of the hospital, the zoned approach facilitates periodic system testing, as the testing can be phased.
The 184-bed hospital uses a variety of detectors throughout in order to minimize false alarms. In mechanical spaces, where smoke can be generated during maintenance work, heat detectors are used. The two-story lobby uses an array of beam detectors, while the server room has an aspirating system. Operating suites use four-criteria laser detectors.
The fire alarm system is integrated with the access control system, air handling, and elevators, which also respond to a fire event on a zone by zone basis. For example, the over 560 dampers were divided into 30 or so separately controlled zones, the article says. To safeguard infant patients, the fire alarm system maintains limited access to the maternity ward until an alarm is verified.
The fire alarm system at the hospital has two graphical interfaces. One is housed in the maintenance department, allowing that staff to quickly identify the location of an incident. The other is a ruggedized tablet that first responders can use to quickly navigate to the fire. In addition, seven network graphic annunciators in the hospital provide event information via touch screens, such as location and reason for the alarm.
Read the article.

 AI Adoption on the Rise Among Leaders
AI Adoption on the Rise Among Leaders TriasMD Officially Opens DISC Surgery Center at Tarzana
TriasMD Officially Opens DISC Surgery Center at Tarzana Goshen Health Announces Partnership with Parkview Health
Goshen Health Announces Partnership with Parkview Health Severe Winter Weather: What Healthcare Facilities Must Prioritize
Severe Winter Weather: What Healthcare Facilities Must Prioritize Recovery Centers of America Opens New Facility in Florida
Recovery Centers of America Opens New Facility in Florida