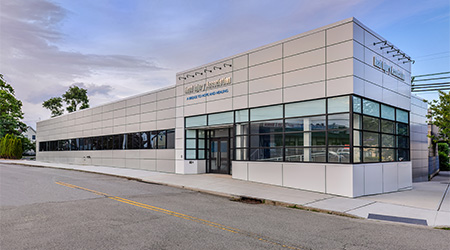Racanelli Construction completed a new facility for the Center for New Horizons Head Injury Associates. The 10,000-square-foot, one-floor facility is located in Mineola, New York.
The project involved a complete gut and build-out. Racanelli installed interior foundation walls along with underground plumbing, a ramp to accommodate individuals with disabilities, exterior canopy, aluminum composite material panels, as well as sidewalks, curbs, and an asphalt parking lot. A full kitchen, bathrooms and six activity rooms, each with its own sink, cabinets, bathrooms, showers and closets were built.
Among the materials and components used in the project were: metal studs, 5/8-inch sheetrock, epoxy floor, medal door frames, prefinished wood doors, storefront glass and glass sliding doors, acoustic ceiling tiles and ceiling grid, acoustical soffits, tiles, plumbing, bathroom fixtures and accessories. In addition to electrical components, three new HVAC roof top units were installed.
The project was designed as a medical facility, which was in full compliance with the Americans with Disabilities Act guidelines. The project did require approvals for the numerous field condition change orders and there were some challenges relating to in-progress changes, such as the complete redesign of the facility’s main storefront entrance.

 UF Health Hospitals Rely on Green Globes to Realize Their Full Potential
UF Health Hospitals Rely on Green Globes to Realize Their Full Potential How Healthcare Facilities Can Be Truly Disaster-Resilient
How Healthcare Facilities Can Be Truly Disaster-Resilient TriasMD Breaks Ground on DISC Surgery Center for San Fernando Valley
TriasMD Breaks Ground on DISC Surgery Center for San Fernando Valley Bigfork Valley Hospital Falls Victim to Data Breach
Bigfork Valley Hospital Falls Victim to Data Breach AI-Driven Facilities: Strategic Planning and Cost Management
AI-Driven Facilities: Strategic Planning and Cost Management