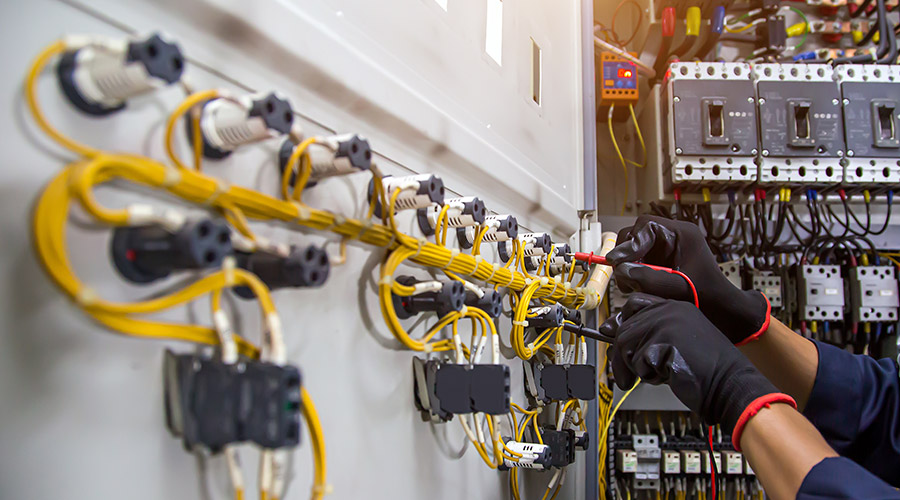Focus: Facility Design

Centralized team areas need to be designed for efficiency and collaboration
The idea is to gather information, services and resources
To support a transition to a patient-focused model of care, the design of a central care team space must support efficiency and collaboration, according to an article on the Medical Construction & Design website.
This space should include room for physicians, medical assistants and nursing staff, as well as social workers and dieticians.
Patient privacy concerns can be resolved with clear glass panels, lower soffits and applied acoustic treatments, the article said.
The design should allow for staff interaction while protecting patient privacy by containing sound within the work unit, while still allowing team members to interact with patients.
March 23, 2017
Topic Area: Architecture
Recent Posts
 All Eyes on Gen Z as They Enter the Workforce
All Eyes on Gen Z as They Enter the Workforce
As the labor gap widens in the facilities industry, not many managers trust Gen Z to fill that hole.
 Cleveland Clinic Starts Fundraising Effort for New Hospital in West Palm Beach
Cleveland Clinic Starts Fundraising Effort for New Hospital in West Palm Beach
Plans for the new hospital include approximately 150 inpatient beds, an emergency department, a medical office building and an ambulatory surgery center.
 Cultivating a Workforce in the Face of Skilled Trade Shortages
Cultivating a Workforce in the Face of Skilled Trade Shortages
Facilities managers must make concerted efforts to attract skilled trade workers to their facilities and retain them long term.
 Prime Healthcare Acquires 8 Ascension Hospitals in Illinois
Prime Healthcare Acquires 8 Ascension Hospitals in Illinois
They also acquired a number of other facilities in this acquisition.
 Charging Ahead: Incentives Driving EV Charging in Healthcare Facilities
Charging Ahead: Incentives Driving EV Charging in Healthcare Facilities
Manufacturers discuss how incentives impact the decision-making process.