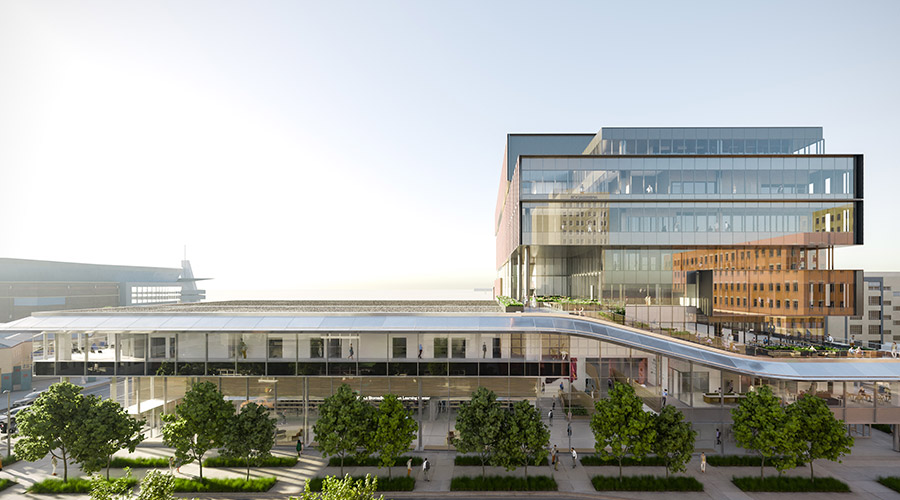The new University of Iowa (UI) Children’s Hospital will welcome visitors with a brightly colored, playful environment to benefit young patients and their families. New features include a movie theater and playground designed to prevent children from becoming bored during the healing process, according to an article on the Healthcare Construction + Operations website.
“Children's health care is becoming increasingly specialized. We want to continue meeting the needs of children throughout Iowa, in conjunction with community pediatricians, family practitioners and other providers. This partnership between community-based providers and UI Children's Hospital is a major factor in Iowa's ranking as the top state in the nation from a child health perspective,” said Dr. Thomas Scholz, interim director of the division of pediatric hematology and oncology, in the article.
The 134 private patient rooms at the 480,000-square-foot children’s hospital will include state-of-the-art technology for programs that will range from promoting wellness to the care of general childhood illness, surgery, traumatic injuries chronic illnesses and developmental disabilities, the article said. The building will also feature pediatric imaging, pharmacy, pediatric surgery, cancer care, a pediatric intensive care unit, neonatal intensive care unit, acute care and shelled space to be made available for future expansions. Each room was designed specifically for young patients with space for homework and ample room for family visitation.
The 14-story hospital, which has 12 floors above ground and two floors below ground, will consolidate the children’s hospital services that are currently housed in a variety of buildings on the medical campus. The project, which is funded by revenue bonds, hospital funds and donations, is aiming for a 2016 completion date.
Read the article.

 The Top States for Pest Infestations
The Top States for Pest Infestations Ground Broken on Wichita Biomedical Campus Project
Ground Broken on Wichita Biomedical Campus Project Aligning Construction and Facility Activities to Minimize Problems
Aligning Construction and Facility Activities to Minimize Problems Cooper University Health Care Breaks Ground on 'Project Imagine'
Cooper University Health Care Breaks Ground on 'Project Imagine' 3 Employees Injured by Patient at Halifax Infirmary's Emergency Department
3 Employees Injured by Patient at Halifax Infirmary's Emergency Department