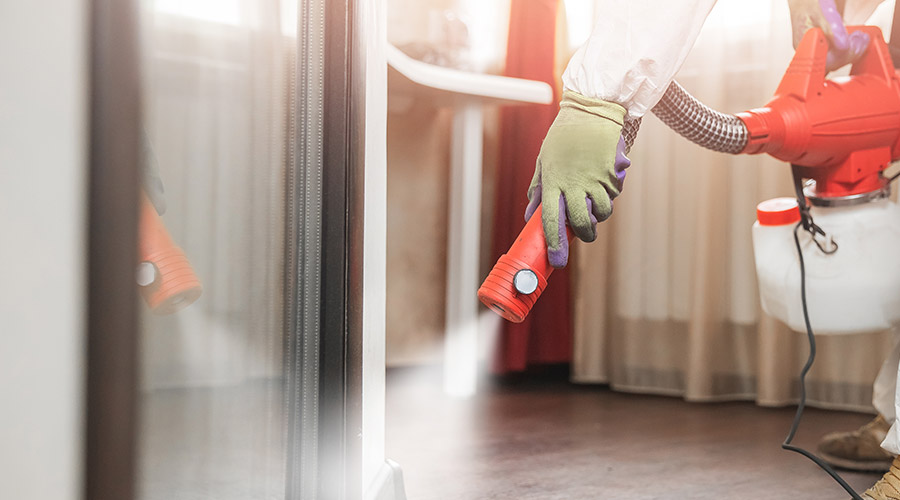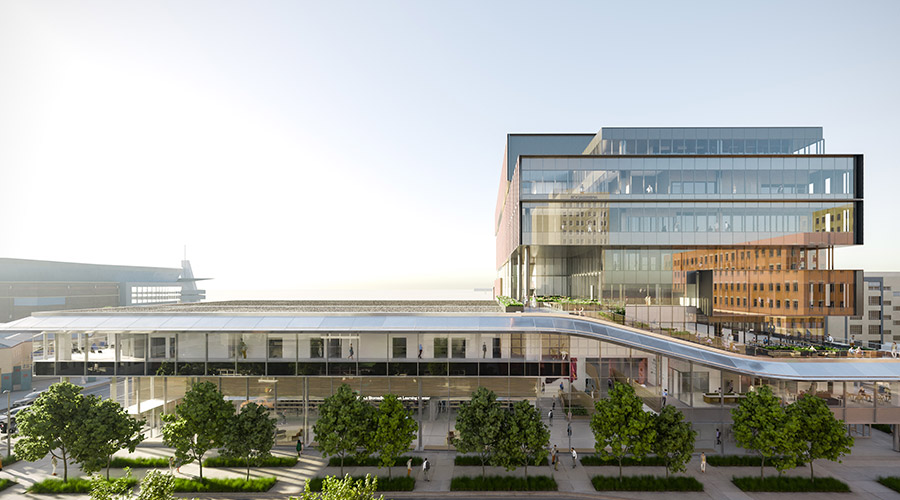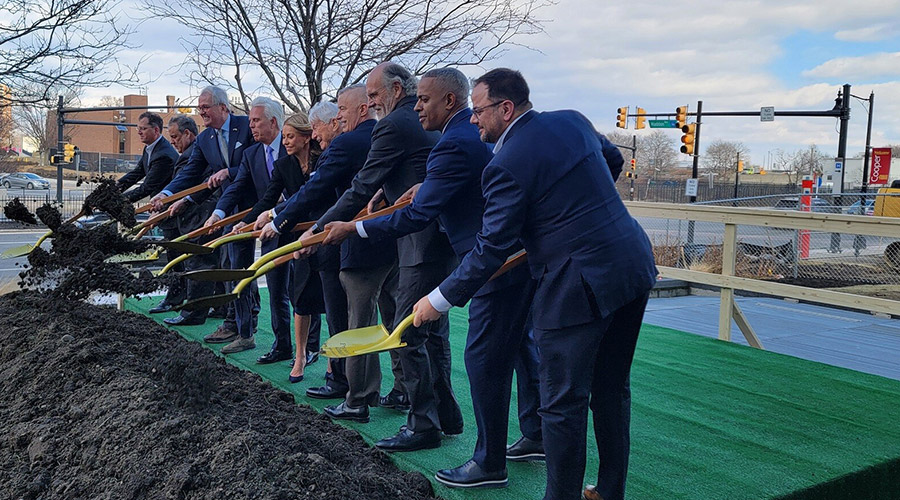The new Mercy Health – West Hospital, a 250-bed, 625,000-square-foot facility, offers expanded medical services to Cincinnati, Ohio’s west side. It takes a new approach to healthcare architecture, balancing beauty, culture and function to set a new standard for hospital design, according to an article on the Medical Construction & Design website.
Connections between architecture, natural light and landscape promote healing and root the building in its place, while the hospital’s functional planning is grounded in evidence and focused on maximizing safety, efficiency, energy conservation and flexibility for the future, the article said.
Located on a 60-acre, wooded site, the hospital’s large diagnostic and treatment base is designed to co-locate surgery, imaging, the emergency department and cardiovascular ICU on one level for greater efficiency between care teams.
Two bed towers sit on this interventional platform, which features a living roof covered with native plants – providing an ever-changing view from the patient rooms above. At 2.5 acres, this is the largest green roof in Ohio, and is punctuated with skylights and light wells that bring natural light to staff work areas within the base, according to the article.
Accessible gardens are located adjacent to the front door and at the dining terrace on the lower level. In addition, a rehab terrace for physical therapy is located on the third floor, overlooking the green roof.
Inspired by Ohio’s tradition of art pottery production, the building features a one-of-a-kind exterior wall system – comprising 11 different colors and 19 shapes of glazed brick tiles, according to the article. The blue-to-green color palette of the building skin pays homage to traditional ceramics glazes, as well as the landform and color of the valleys and hills of the region, merging architecture and landscape throughout the seasons.
Read the article.

 The Top States for Pest Infestations
The Top States for Pest Infestations Ground Broken on Wichita Biomedical Campus Project
Ground Broken on Wichita Biomedical Campus Project Aligning Construction and Facility Activities to Minimize Problems
Aligning Construction and Facility Activities to Minimize Problems Cooper University Health Care Breaks Ground on 'Project Imagine'
Cooper University Health Care Breaks Ground on 'Project Imagine' 3 Employees Injured by Patient at Halifax Infirmary's Emergency Department
3 Employees Injured by Patient at Halifax Infirmary's Emergency Department