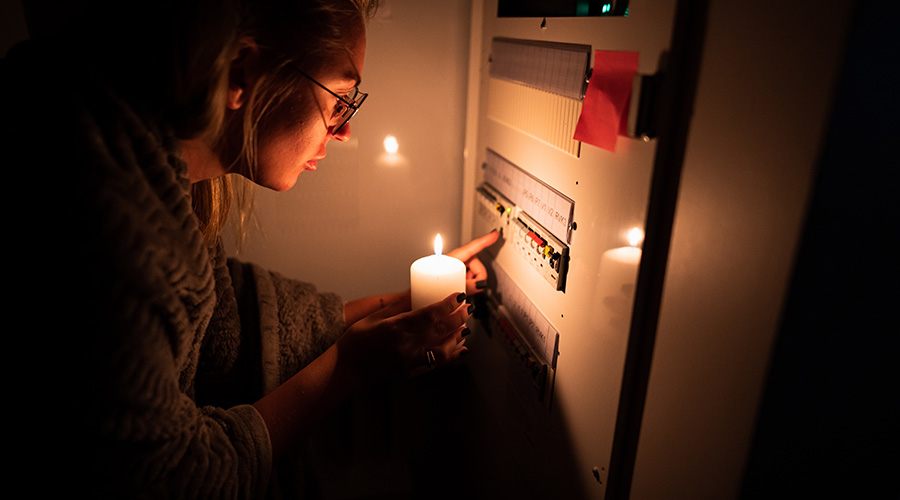The Christ Hospital Joint and Spine Center will provide specialized care in a centralized location for orthopaedic, spine care, education and clinical outcomes research. Targeting a summer 2015 opening, the final beam for the building’s structural steelwork was placed in the fall.
The building came with unique needs. The treatment of orthopaedic patients often requires a greater amount of equipment and therefore more space is needed. Designers used the need for ample space to their benefit, according to an article on the Healthcare Construction + Operations website.
The building uses a great deal of glass in its design for ample views and daylighting. Floor-to-ceiling glass in patient rooms, translucent glass patient walls along the corridor and a narrow central support zone allows natural light in all spaces, Peter Van Vetchen, director at architect Skidmore, Owings and Merrill said. Open-air gardens are also incorporated into the design to strengthen the connection to the outdoors.
The historic cupola of The Christ Hospital will be further accentuated through the placement of a central lantern.
“Exterior gardens were developed at the main level, providing a place of relief, and at the roof floor to take advantage of the great views of Cincinnati,” Van Vetchen said in the article.
The center is part of a larger $265 million expansion of The Christ Hospital’s Mount Auburn campus, which also includes a new visitor garage, materials management building and renovated main entry.
Read the article.

 Building Sustainable Healthcare for an Aging Population
Building Sustainable Healthcare for an Aging Population Froedtert ThedaCare Announces Opening of ThedaCare Medical Center-Oshkosh
Froedtert ThedaCare Announces Opening of ThedaCare Medical Center-Oshkosh Touchmark Acquires The Hacienda at Georgetown Senior Living Facility
Touchmark Acquires The Hacienda at Georgetown Senior Living Facility Contaminants Under Foot: A Closer Look at Patient Room Floors
Contaminants Under Foot: A Closer Look at Patient Room Floors Power Outages Largely Driven by Extreme Weather Events
Power Outages Largely Driven by Extreme Weather Events