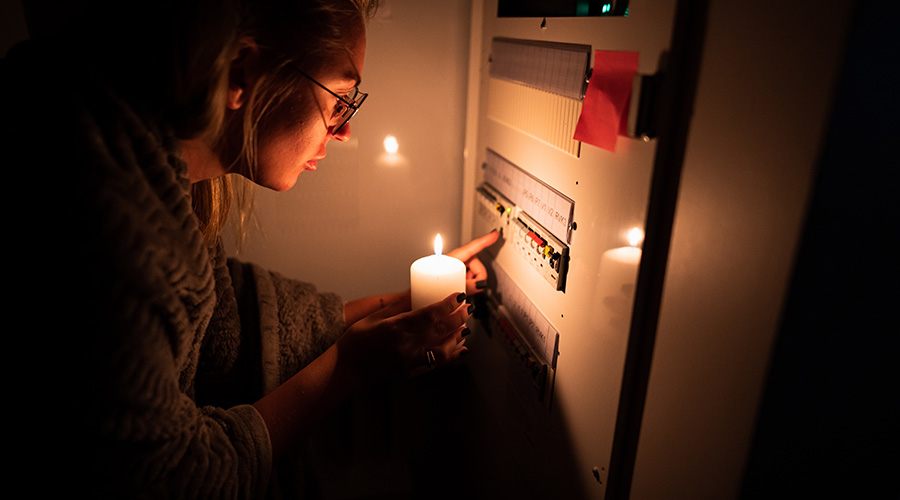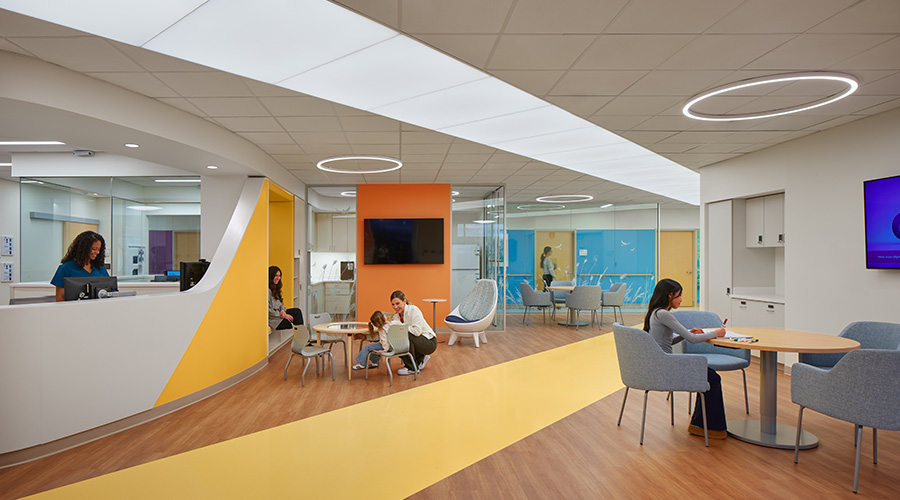There is more to healthcare design, construction and operations than merely cooperation between the facilities-related players. As the industry constructs, remodels and repurposes aging facilities for a new era of health services delivery, the symbiotic relationship between all areas of the healthcare profession come into play.
A recent article in Health Facilities Management examines this important aspect of collaboration in the sector and how it impacts the overall health of a facility – financially, operationally and also from a patient standpoint.
Collaboration between all vested parties, the article notes, helps minimize negative impacts on the environment of care by uniting diverse individuals in one goal: finding ways to creatively explore and resolve key concerns that affect the overall healthcare organization … and the building(s) in which it is housed. As the article outlines, different viewpoints from stakeholders provides a big picture of ways to plan, organize and evaluate concerns and challenges in a more global, holistic way.
The article discusses a 125,000-square-foot medical office building with a growing patient census as a benchmark for collaborative success. In a seven-year period, the facility’s capacity grew from 2,800 to 4,500 visits each day. A collaborative team worked together to find creative ways to manage the need to process this massive patient load increase. Solutions ranged from reassigning space, to necessary remodeling efforts. The efforts included the combined viewpoints of the nursing, facilities and environmental services teams, among others. The collaboration resulted in a smooth change in operations and upgrades to the facility.

 Contaminants Under Foot: A Closer Look at Patient Room Floors
Contaminants Under Foot: A Closer Look at Patient Room Floors Power Outages Largely Driven by Extreme Weather Events
Power Outages Largely Driven by Extreme Weather Events Nemours Children's Health Opens New Moseley Foundation Institute Hospital
Nemours Children's Health Opens New Moseley Foundation Institute Hospital Code Compliance Isn't Enough for Healthcare Resilience
Code Compliance Isn't Enough for Healthcare Resilience Ribbon Cutting Marks First Phase Completion for New Montefiore Einstein Facility
Ribbon Cutting Marks First Phase Completion for New Montefiore Einstein Facility