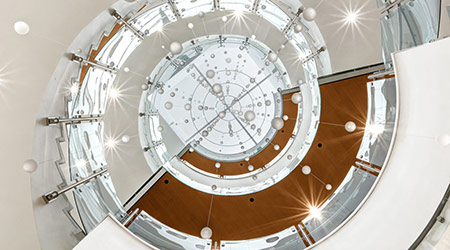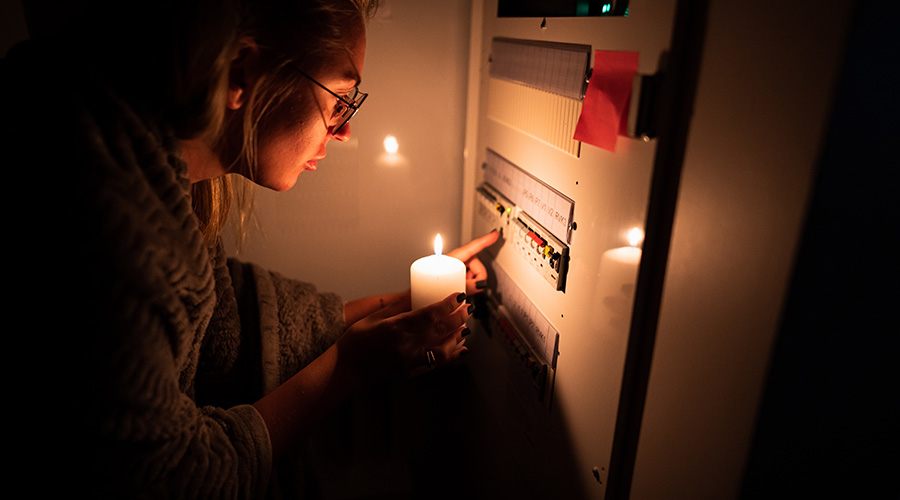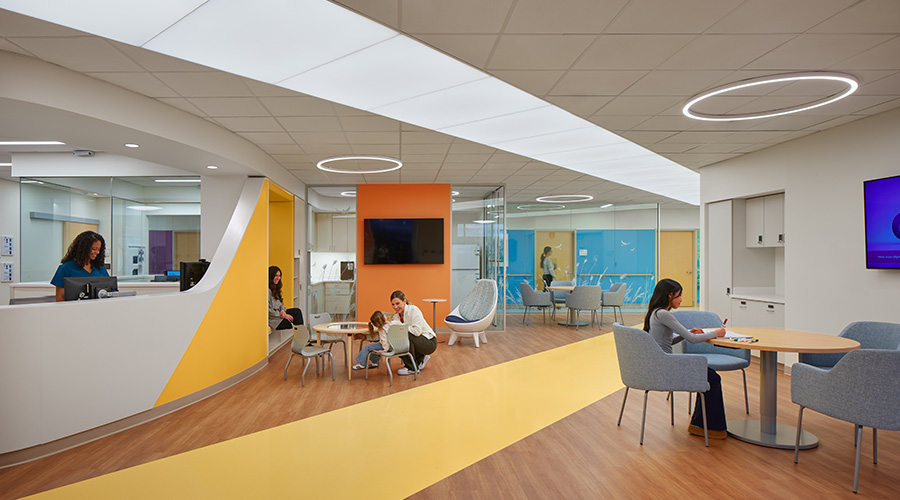Project Information
Location: Fort Collins, Colo.
Architect: Bennett Wagner Grody Architects
GC: Adolphson & Peterson Subcontractor: ISEC-Colorado
Glass Supplier: Glasshape North America L.P.
Completion: June 2017
Scope: This project includes Vista stainless and glass railing on spiral staircase and overlooks, and Point-supported glass smoke baffle. Stairs called for fascia-mounted Vista railing, and overlooks were top mounted. Given the compressed schedule, and complexity of the work, Trex Commercial Products utilized a 3-D laser scanning system to design and produce the railing.
Additional Background:
Colorado State University recently opened the doors to its brand new, state-of-the-art medical center — a $59 million, 113,000-square-foot facility that consolidates the university’s medical offerings into one building for students, faculty, staff and community members.
When the original railing supplier was unable to complete the work just as the project was 90 percent complete – threatening to derail the project and throw off the construction timeline — Trex Commercial Products took over. Given the compressed schedule, and complexity of the work, Trex Commercial Products recommended using a 3-D laser scanning system to design and produce the remaining railing, integrating it seamlessly with the existing work.
Trex Commercial Products used a 3-D scanning tool, known as High Definition Surveying (HDS) or Reality Capture, to produce high- accuracy mapping of the project’s design and geometry.
Two-to-three scans were taken of each floor, and the collected data points were then turned into a “point cloud” file with extremely accurate dimensions.
Working from this, Trex created submittal drawings off of the project scan, eliminating the need for field dimensioning post-architectural approval. In fact, the 3-D scanning proved so effective that there were zero dimensional remakes done on site – saving both time and the cost of fabrication rework.
With Trex expertise, Colorado State University was able to complete the center as planned. The end result, accomplished with 720 combined linear feet of Trex Commercial Products’ Vista stainless steel and glass railing and Point supported smoke baffle, offers abounding views and allows unfiltered light to fill the space.
The circular staircase features a fascia-mounted railing application, whereas a top-mounted installation was chosen for accompanying overlooks. The fascia-mounted system is facilitated by attaching a standard 4”x 6” stainless steel mounting plate to a steel weld block by two drilled-and-tapped holes.
The block was then welded directly to the stair stringer. The top-mounted Vista railing system has railing posts, along with steel post insert material, embedded into core-drilled holes in the concrete, which are covered by stainless steel escutcheon plates. And what better way to provide a clear view than with ½” monolithic, fully tempered glass.
Now open, CSU’s medical center provides a much-needed central facility for health and well-being, benefitting the entire campus community.

 Contaminants Under Foot: A Closer Look at Patient Room Floors
Contaminants Under Foot: A Closer Look at Patient Room Floors Power Outages Largely Driven by Extreme Weather Events
Power Outages Largely Driven by Extreme Weather Events Nemours Children's Health Opens New Moseley Foundation Institute Hospital
Nemours Children's Health Opens New Moseley Foundation Institute Hospital Code Compliance Isn't Enough for Healthcare Resilience
Code Compliance Isn't Enough for Healthcare Resilience Ribbon Cutting Marks First Phase Completion for New Montefiore Einstein Facility
Ribbon Cutting Marks First Phase Completion for New Montefiore Einstein Facility