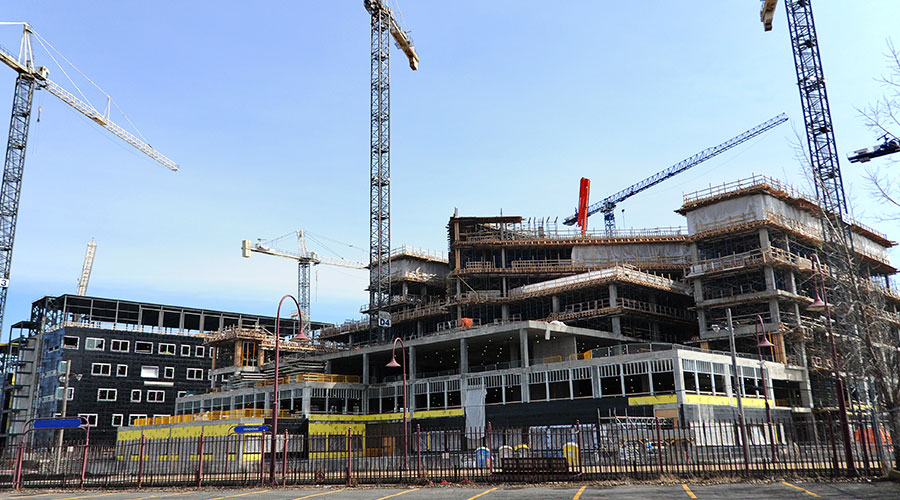Long before the Coronavirus (COVID-19) pandemic started, there was a greater need for hospitals and other healthcare facilities in the United States. The virus only added fuel to that fire, but many areas have yet to begin building these new facilities due to a lack of funding.
Still, that hasn’t stopped the planning process.
“It’s important to understand the project priorities early on so that decisions are made that ensure those major project goals are met,” says Melanie Moreschi, a DPR project executive. “Through separating the list of must-haves and nice-to-haves early in design, construction dollars can be spent to maximize value for the healthcare client. Furthermore, understanding of healthcare facility standards and how to meet those requirements while still allowing the flexibility of keeping open specifications allows the most competitive process for procurement.”
It is crucial that stakeholders engage with each other early on to create the best opportunities that prioritizing the main goals of the project, allowing a positive influence on design while carefully managing the budget. If pricing from the contractor occurs too late in the project, it could create a costly re-design, forcing all teams to shift prioritized projects as needed.
Related: 4 Ways to Maximize Healthcare Resources
“Engage users of buildings and facilities team for input along the way,” says Moreschi. Make this information easily digestible to minimize the time needed on behalf of healthcare facilities to evaluate these items but make time to get their input as they know their facilities better than anyone else; use the experience of the entire team to determine best efficiencies for the building.”
Oftentimes a building owner will have an overall aesthetic that they want to achieve prior to speaking to any designers or contractors. Communicating this vision early on so that it can best be aligned with the project budget and accepting any feedback can avoid any inefficiencies related to structural, mechanical, electrical and skin systems.
“The advantages of early engagement for alignment of budget and design are so important,” says Moreschi. “This format could be a conversation or a napkin sketch with initial rough order of magnitude cost and schedule feedback from the contractor to adequately set expectations for funding and program. Furthermore, a solid understanding of escalation factors to include for preliminary projects while they are awaiting funding and approval so that budgets and program are better aligned when the project is released for design and construction.”
By looking at the full impact of the project, the building owner, designer and contractor can weigh-in on lifecycle cost, maintenance impacts, patient impact and more. This process also emphasizes making decisions that can impact the quality of care and patient experience, which is essential to the healthcare industry.
“Early understanding of program requirements balanced with an early outline of available project cost, including an understanding of construction and owner costs, is key to starting off on the right track,” says Moreschi. “For new construction, significant understanding of the site conditions, existing underground utilities, etc. will be important; for renovation projects, conducting early walk-throughs with those healthcare staff members who understand the challenges of the space and discussing their vision for the renovated space will help to ensure overall project understanding before getting too detailed.”
Mackenna Moralez is the associate editor for the facilities market.

 Fire Protection in Healthcare: Why Active and Passive Systems Must Work as One
Fire Protection in Healthcare: Why Active and Passive Systems Must Work as One Cleveland Clinic Hits Key Milestones for Palm Beach County Expansion
Cleveland Clinic Hits Key Milestones for Palm Beach County Expansion Emanuel Medical Center Caught Up in Data Breach
Emanuel Medical Center Caught Up in Data Breach Assisted Living Facility Violated Safety Standards: OSHA
Assisted Living Facility Violated Safety Standards: OSHA McCarthy Completes Construction of Citizens Health Hospital in Kansas
McCarthy Completes Construction of Citizens Health Hospital in Kansas