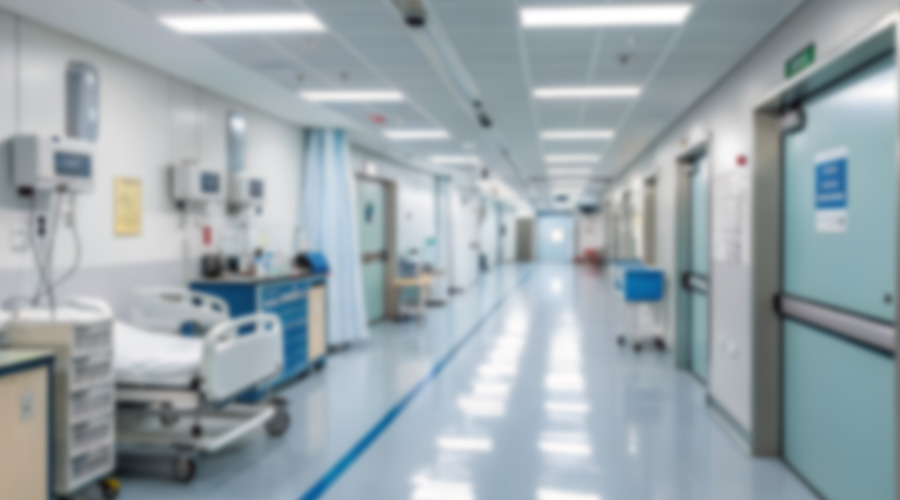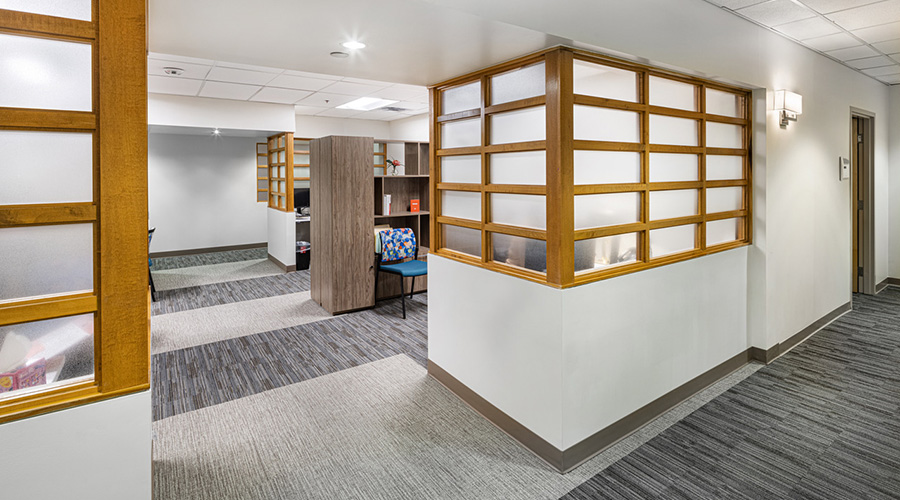Though financial pressures are encouraging health systems to repurpose office or other nonclinical space and use it for outpatient medical diagnosis, the repurposed space is often not well-suited for the installation of an MRI, particularly when it comes to noise transmission, according to an article on the FacilityCare website.
When evaluating a space for MRI suitability, start with a floor vibration assessment. The potential footfall problem is more acute if the structure was not designed for an MRI. Structural modifications may be sufficient to alleviate issues, but not always, the article said.
Inside the MRI , noise levels can be as high as 120 dBA — or the equivalent of a rock concert. Near the walls of the MRI room, the levels are in the range of 95 dBA to 105 dBA. About 45 dBA to 55 dBA of MRI noise to be transmitted into the spaces above and below the MRI room. To cut the noise on floors below, gypsum board ceilings can be installed. When a noise-sensitive space is on the other side of the MRI room wall, substantial wall construction will likely be needed.

 Code Compliance Isn't Enough for Healthcare Resilience
Code Compliance Isn't Enough for Healthcare Resilience Ribbon Cutting Marks First Phase Completion for New Montefiore Einstein Facility
Ribbon Cutting Marks First Phase Completion for New Montefiore Einstein Facility Brooks Rehabilitation Launches 3 New Major Construction Projects
Brooks Rehabilitation Launches 3 New Major Construction Projects Joint Commission Standards: What Updates Matter Most?
Joint Commission Standards: What Updates Matter Most? Swinerton Completes Construction at Atlanta's Grady Hospital
Swinerton Completes Construction at Atlanta's Grady Hospital