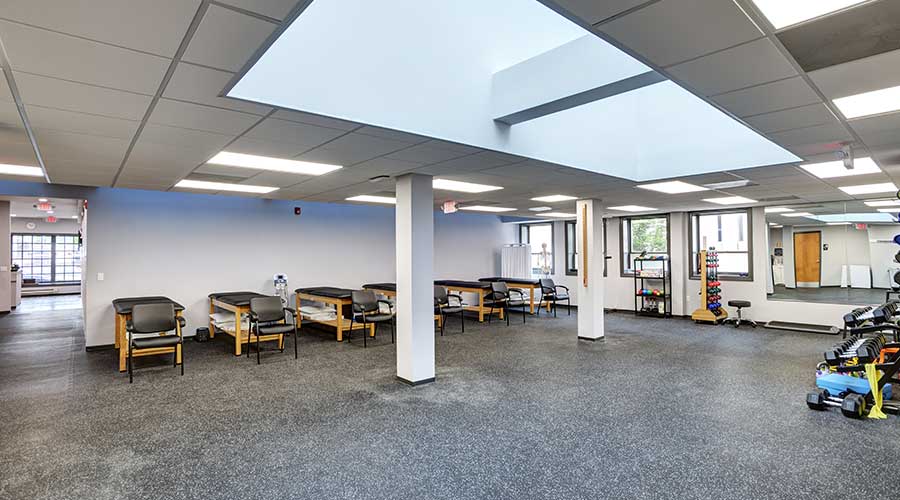Facility conversions are becoming more commonplace, even for healthcare facilities.
JAG-ONE Physical Therapy was recently converted by the firm JZA+D. This existing space was originally used by The Bank of Princeton until they vacated it. However, according to Richard Perry, principal at JZA+D, the bank interior layout was not conducive to physical therapy, prompting interior renovations to be made. The space was reworked into a more open layout. Perry adds that it being on the ground floor provided ADA accessibility and good visibility for JAG-ONE.
Converting former buildings to healthcare often comes with unique challenges. For example, retail and healthcare spaces often have different zoning requirements.
In this case, Perry and JZA+D needed to obtain a variance since medical offices were not allowed on the first floor of the building in the central business district. However, Perry says that JZA+D assisted JAG-ONE with applying for a use variance with the Princeton Zoning Board of Adjustment (ZBA). After submission, there was a hearing held with supporting testimony, and eventually the ZBA granted the use variance.
Another challenge they faced was making sure the signage met Princeton’s regulations and JAG-ONE's branding.
“The municipality of Princeton ordinances outline the signage requirements in the central business district, including sign quantity, sign types, sign area (square footage), illumination and colors,” says Perry. “JZA+D had to align these requirements with the JAG-ONE brand style guide requirements which included the JAG-ONE logo, color palette and typography. JAG-ONE agreed to change their primary sign to a brushed aluminum logo on a black background in lieu of their multicolored logo on a brushed aluminum background.”
Additionally, when working to convert spaces into healthcare facilities, there can be special or unique considerations to make. For this particular facility, privacy was an issue.
"We did have to balance the fact that it was a storefront space with the privacy issues that come up with their physical therapy,” says Perry. “However, that worked out well with the space because they had since the reception area was in front of the storefront and most of the private space was in the rear of the building.”
In the interior, little renovation was needed, mainly materials such as rubber sports flooring, something Perry says was integral to this space. Bike racks were also added to the location so people could bike to the facility.
“The only thing we needed to consider was the program and the equipment that they needed for this space,” says Perry. “The space has some great natural lighting with some existing skylights and windows.”
Jeff Wardon, Jr. is the assistant editor for the facilities market.

 Assisted Living Facility Violated Safety Standards: OSHA
Assisted Living Facility Violated Safety Standards: OSHA McCarthy Completes Construction of Citizens Health Hospital in Kansas
McCarthy Completes Construction of Citizens Health Hospital in Kansas California Tower at UC Davis Health Topped Out
California Tower at UC Davis Health Topped Out What 'Light' Daily Cleaning of Patient Rooms Misses
What 'Light' Daily Cleaning of Patient Rooms Misses Sprinkler Compliance: Navigating Code Mandates, Renovation Triggers and Patient Safety
Sprinkler Compliance: Navigating Code Mandates, Renovation Triggers and Patient Safety