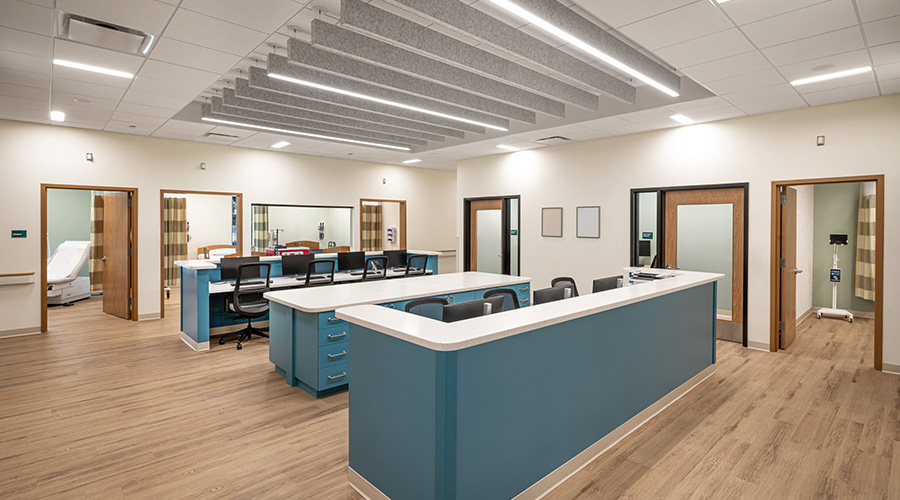The coronavirus pandemic will change much of how we think about the design, construction, and operations of buildings. But in no other vertical market is that more true than healthcare facilities.
A recent FacilitiesNet story by design firm Oculus explains two of these important evidence-based design changes: A move to a more touchfree environment, and the elimination or scaling back of waiting rooms.
From touchless temperature checks to voice activated and touchfree check-in kiosks or check-in with smartphone apps, healthcare facilities are implementing technology to eliminate as many touchpoints as possible. Patients are also being encouraged to make use of telehealth for routine appointments so they don’t have to physically enter a facility.
Waiting rooms will be either eliminated or made much smaller and with more space between seats. Waiting rooms are notorious for being a “breeding ground for spreading germs,” the authors write. Instead, designers are looking at creating exam rooms with an exterior entrance, so patients can check-in online or in an app and go directly to their specific room. Telemedicine capability is also important for this design technique because it can help screen patients ahead of time.
To read the article, click here.

 Hand, Foot and Mouth Disease on the Rise
Hand, Foot and Mouth Disease on the Rise Preparing for the Hazards of Winter Weather
Preparing for the Hazards of Winter Weather BayCare Reveals Pagidipati Children's Hospital at St. Joseph's
BayCare Reveals Pagidipati Children's Hospital at St. Joseph's Why Identity Governance Is Becoming a Facilities Management Issue
Why Identity Governance Is Becoming a Facilities Management Issue Habitat Health Opens South Los Angeles PACE Center
Habitat Health Opens South Los Angeles PACE Center