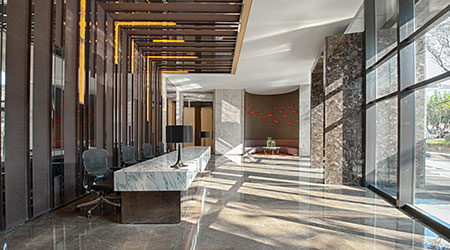Almost all buildings have characteristics that can promote the idea of the “walk in the park” concept, according to an article from Building Operating Management on the FacilitiesNet website.
Lobbies and entrances can be designed or transformed by simply admitting natural light and daylight and using furnishings and features to create both work areas and amenity areas.
Lobbies are increasingly seen as community spaces, alternative solo work zones, and places of respite from the activity of an office itself. Like the outdoors, sensitive materials, appropriate plantings, and the integration of daylight can create a pleasant and active zone that changes throughout the day and even over the seasons.
With the unfolding of the pandemic, functions that may have been strictly limited to a facility occupant’s work area may find themselves increasingly controlled in the lobby or in other building common areas.
Read the full Building Operating Management article.

 Fire Protection in Healthcare: Why Active and Passive Systems Must Work as One
Fire Protection in Healthcare: Why Active and Passive Systems Must Work as One Cleveland Clinic Hits Key Milestones for Palm Beach County Expansion
Cleveland Clinic Hits Key Milestones for Palm Beach County Expansion Emanuel Medical Center Caught Up in Data Breach
Emanuel Medical Center Caught Up in Data Breach Assisted Living Facility Violated Safety Standards: OSHA
Assisted Living Facility Violated Safety Standards: OSHA McCarthy Completes Construction of Citizens Health Hospital in Kansas
McCarthy Completes Construction of Citizens Health Hospital in Kansas