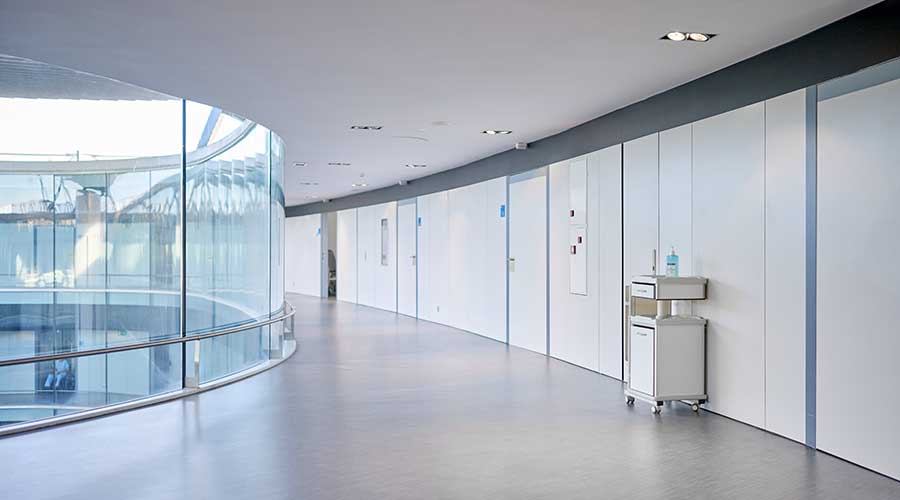Langlade Hospital, a critical access hospital serving a population of 26,000 people in Antigo, Wis., is dedicated to providing excellent, compassionate, cost-effective care to its community. In order to continue meeting its high standard of care, in 2010 the hospital broke ground on a new facility with a vision of building the hospital of the future.
For Langlade, this meant balancing the safety, privacy and comfort of patients while factoring in the unique needs of hospital staff and members of the community – all while creating a modern, cost-effective design plan that would provide a better overall hospital experience.
Laying the groundwork
In the early 2000s, Langlade’s nearly 70 year-old facility was beginning to show signs of its age, with a design largely focused on inpatient care. Also, several stop-gap structural additions made over the years had left the building difficult to navigate.
Langlade set out to design the patient-centered hospital of the future, using predictive modeling to anticipate growth in outpatient care with the focus on accessibility, in addition to safety, privacy and comfort.
Healthcare facilities like Langlade Hospital face a delicate balance of considerations when pursuing a project of this scale, so they needed a partner who could create a warm and inviting environment that also met safety, hygiene, and aesthetic standards all while maintaining strict budget parameters and paying close attention to carbon footprint.
All told, the new 23-bed facility, would require a wide range of interior needs – spanning lobbies, waiting areas, patient rooms, meeting and conference rooms, nurses’ stations, and a café.
While the design of the new facility was patient-centered at the core, there was also a challenge for Langlade to meet staff needs along with the needs of the community at large. The hospital’s rich history left some members of the community and staff apprehensive about a new building stripped of the character and antiquity of the old facility.
Bridging the gap between old and new
Understanding the challenges for Langlade in its transition to a healthcare facility of the future, the hospital needed to carefully plan its design, furniture and fabric selection while keeping its historic significance in mind. To do so, the hospital worked closely with community members to share in their vision for the final product in terms of the hospital’s interiors.
Langlade formed 25 “innovation teams” to tackle different aspects of the project, ensuring that each department had an active role throughout the design process, all while maintaining a sense of continuity throughout the building.
For example, to preserve the aesthetics of the previous building, the lobby was decorated with a wall of stained glass from the old chapel, framed by the wood of an iconic cherry tree that formerly stood in front of the original hospital.
Additionally, local residents were encouraged to submit artwork and photography to line the walls of waiting and patient rooms throughout the hospital.
The team also outfitted mock-up rooms to allow employees – from nurses to housekeeping – to simulate their daily work, and incorporated the feedback. All parties also worked closely to research diverse furniture and fabrics for operating, waiting and conference rooms, lounge areas, the cafeteria, and nursing stations.
When the project was finished, the renovated facilities truly embodied the hospital of the future while providing an inviting, serene atmosphere and staying true to Langlade’s historical presence in the community.
As a result of the widespread involvement in the project, the staff and members of the community share a great sense of pride surrounding the new facility.
Dan Lee, AIA, AAHID, EDAC, is the national design manager, Business Interiors by Staples.

 Healthcare Facilities Look to Future-Proof Facilities
Healthcare Facilities Look to Future-Proof Facilities Yale New Haven Health Experiences Data Breach
Yale New Haven Health Experiences Data Breach Rethinking Facilities: A New-Generation Approach to Behavioral Healthcare
Rethinking Facilities: A New-Generation Approach to Behavioral Healthcare ThedaCare to Open Medical Center in Fond du Lac, Wisconsin
ThedaCare to Open Medical Center in Fond du Lac, Wisconsin UF Health Hospitals Rely on Green Globes to Realize Their Full Potential
UF Health Hospitals Rely on Green Globes to Realize Their Full Potential