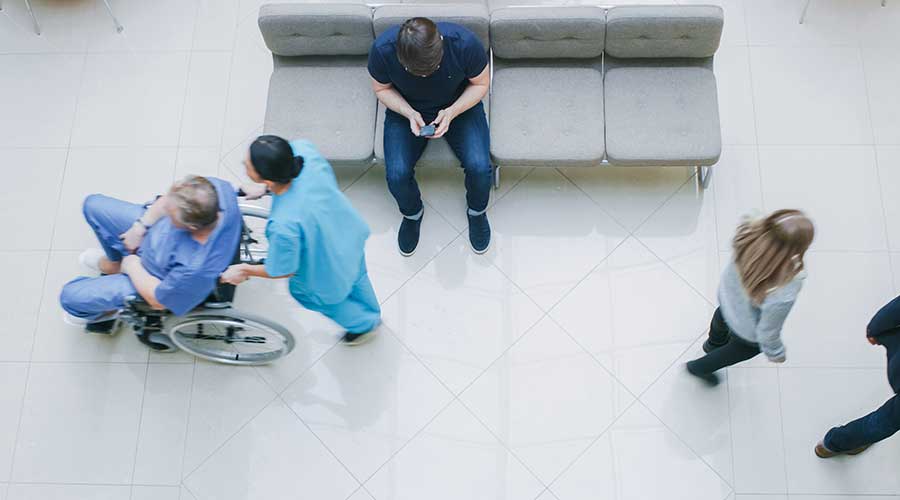The principles of accessibility and universal design is becoming increasingly more important to healthcare facilities. As these buildings cater to a diverse need of patients, it is essential that designers create inclusive spaces so that they can be used by all occupants. From considerations for individuals with disabilities to accommodating patients of various sizes and the aging population, healthcare facilities must extend their design beyond to just compliance with building codes and guidelines.
Healthcare Facilities Today recently spoke with Linaea Floden, Director of Architecture at Ryan Companies on how designers can be more compassionate and inclusive with their choices in order to best create a healing-centered environment for all.
HFT: What role does accessibility and universal design play in healthcare facility design to ensure that all patients, including those with disabilities, have a positive experience?
Linaea Floden: Inclusiveness in design is vital to treating the whole patient. In addition to meeting the minimum code and Facility Guideline Institutes’ design recommendations, it’s important for healthcare facilities to consider and understand their regional patient population to ensure accommodations support their unique patient demographics. Considerations for the aging population, patients of size, as well as those with disabilities are all important to an inclusive environment. These accommodations range anywhere from patient rooms with unobstructed paths of travel for patient lifts and mobility-enabling features like handrails and hoists to common area accommodations such as ample seating for patients of size and use of patterns within the flooring and wall finishes to provide visual cues for wayfinding.
HFT: How do you create spaces within a healthcare facility that promote privacy and dignity for patients while still maintaining a sense of community and connection?
Floden: Acoustical considerations are vital for patient privacy and protecting dignity in healthcare. Design guidelines provide recommendations for Sound Transmission Coefficient (STC), a rating given to a building based on its ability to reduce sound, for spaces based on program and adjacencies. Designers should engage with the team members or staff to fully grasp the intended use of a particular space to know which considerations should be made in all cases. Visual privacy is equally as valuable. Consideration for the strategic use of privacy films that offer visual confidentiality while still providing natural lighting and other necessary sightlines (between provider and patient or patient and nature) are valuable resources for creating environments that are simultaneously welcoming and appropriately private.
HFT: Are there specific design elements or features that are tailored to different areas of a healthcare facility to support the patient experience? Please explain.
Floden: A space’s requirements for frequency of cleaning, exposure to biohazardous substances, and chemical use within the environment all need special consideration The healthcare designer needs to tailor the design and material selections to accommodate infection control, durability, safety and operational efficiencies in addition to design aesthetics. While many of these more extreme conditions are off-stage from patient traffic, the flow from one space to the next within a facility should still be a consistent thought in regard to the aesthetic. The hospital facility hosts almost every kind of extreme environment possible, designers must be cognizant of the program, the processes and materials being used within spaces, as well as used in the adjacencies to that space. This ensures patient and staff safety, supports infection control, and enhances the effectiveness of the patient care environment, as well.
HFT: In your experience, what are some common mistakes or misconceptions about healthcare facility design that can hinder the patient experience and healing process?
Floden: With so many codes, protocols and facility requirements for environments, I frequently see design priority given to the provider when it comes to ease of providing care, which is of course, important. However, a good designer should follow that priority with heightened attention to creating accommodation to the patient’s need for privacy, security and autonomy. As healthcare designers, we can’t just stop at meeting code. We have to push further to advocate for the key stakeholder who is not in the design meetings – the patient – and strive to help others see things from the patient’s perspective to truly elevate the design for all the users. It doesn’t have to be beige, it doesn’t have to look sterile to be sterile, and code doesn’t stop a designer from celebrating and designing the details. We can still make it special and even have a higher responsibility to do so in the healing environment.
Mackenna Moralez is the associate editor for the facilities market.

 How Healthcare Facilities Can Be Truly Disaster-Resilient
How Healthcare Facilities Can Be Truly Disaster-Resilient TriasMD Breaks Ground on DISC Surgery Center for San Fernando Valley
TriasMD Breaks Ground on DISC Surgery Center for San Fernando Valley Bigfork Valley Hospital Falls Victim to Data Breach
Bigfork Valley Hospital Falls Victim to Data Breach AI-Driven Facilities: Strategic Planning and Cost Management
AI-Driven Facilities: Strategic Planning and Cost Management  Double Homicide Suspect Hides from Police in Upstate Community Hospital
Double Homicide Suspect Hides from Police in Upstate Community Hospital