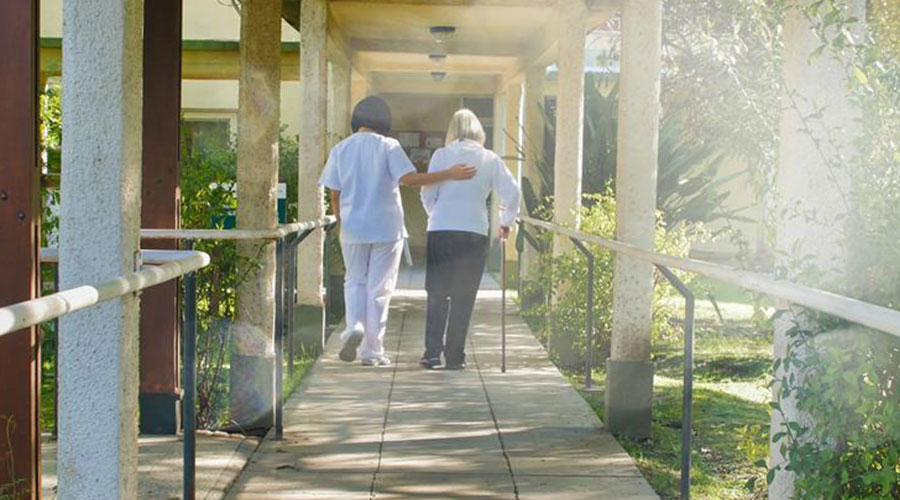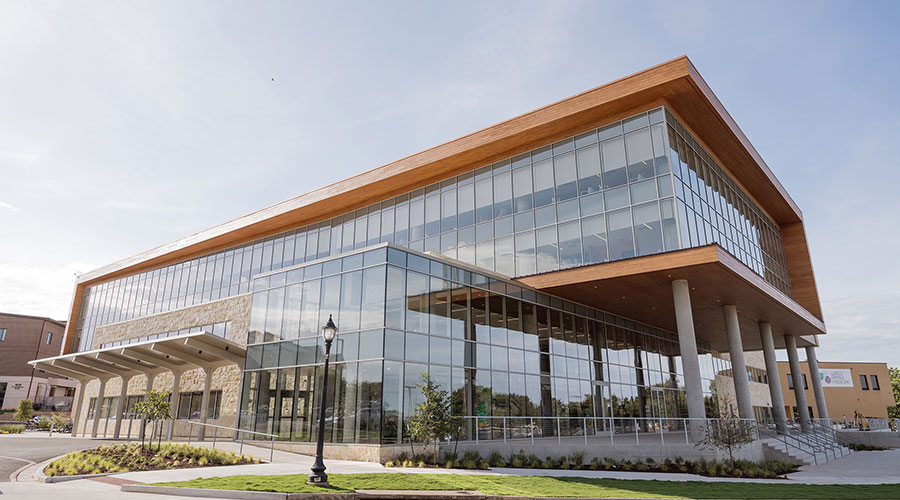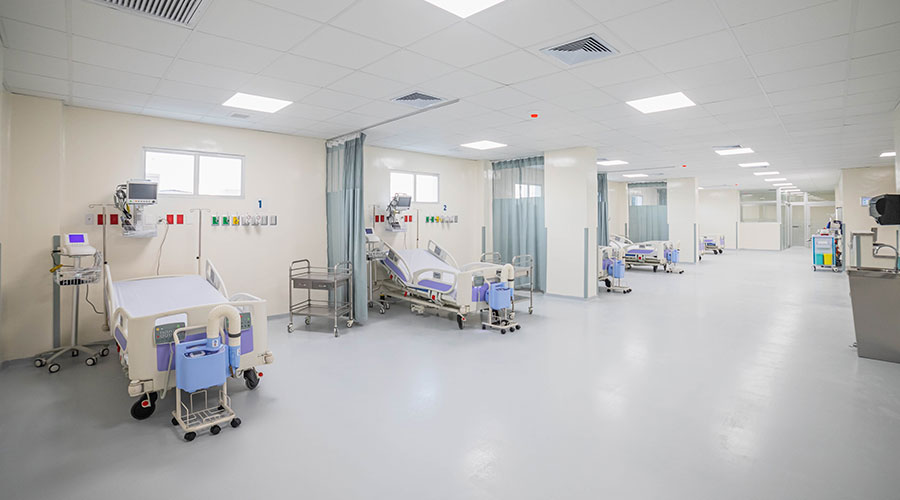In an increasingly competitive healthcare industry, continuous facility improvements are critical to patient satisfaction, attracting and retaining top medical talent, and complying with evolving industry and environmental standards. Because construction in healthcare is essential to modernizing facilities, facility managers should know how to make it as smooth as possible. Managers would be wise to familiarize themselves with accepted industry best practices for completing healthcare construction projects effectively before embarking on their next construction or facilities improvement initiative.
Continuous improvement
The motivations for initiating a healthcare construction project vary, from expansion plans to bringing an existing facility up to code. Improvements could include logistical and operational capacity and keeping pace with current standards and practices of patient care, or making a facility compatible with advanced new healthcare machinery and diagnostic equipment.
Healthcare construction projects face all of the usual challenges of construction in addition to healthcare-related factors. These factors, such as uninterrupted patient care, may require creative construction solutions to execute successfully.
Safety on healthcare projects means keeping the construction site as clean and organized as possible. Experienced professionals and facility managers recognize that standards for cleanliness and good hygiene are higher in a hospital/medical context. These projects almost always necessitate significant steps to separate patients and caregiving operations from the construction activity, requiring temporary partitions–often with infection controls measures such as negative air pressure. Other infection control risk assessment measures range from low-tech (such as ergonomic mats for trades to keep clean boots in and out of the site) to sophisticated equipment (such as air scrubbers to filter the air). In cases where negative air pressure is required, a manometer or other measuring device should be used to confirm negative air pressure. It is a good idea to post a log next to the device to document regular inspections, and to make those inspection records available for review by the Infection Control Department.
Construction professionals who specialize in healthcare frequently dedicate strict laydown areas for materials, and may elect to work with just-in-time deliveries. Some professionals and projects may operate under a “nothing hits the ground” initiative. Rolling work stations and specialized trash receptacles are an important part of that, but treating cleanup as a continuous process and not just an end-of-day activity is equally vital. Aside from infection control, cleanliness also ties directly to safety. Elevated work stations, materials positioned on carts/racks for easy relocation and access, and safety equipment such as gloves for workers to minimize cuts/lacerations are all affordable and effective safety measures.
The importance of maintaining the integrity of mechanical and electrical systems is heightened for healthcare construction, and backup generators (with an uninterruptible power supply device UPS) are important to ensure an outage does not impact critical facility operations. Regulatory scrutiny is also an issue, and any company not following state and federal guidelines regarding healthcare construction faces potentially significant liabilities and exposures.
Communication between the construction manager, facilities manager and hospital staff is key. Identifying construction areas, as well as ancillary affected areas, establishing time lines and keeping all responsible parties informed is a critical element to success. This process should include daily updates and weekly coordination meetings.
Best practices
Pre-construction planning and preparation
A great deal of the work for any successful healthcare construction project takes place before a single worker is on site. Value engineering, cost control, scheduling, logistics and extensive planning tend to be more important than ever in environments where care is provided around the clock. Because most hospital renovations are phased, strategic and thoughtful step-based planning is required to get the work done without undue disruption. Planning should include extensive signage, pedestrian access corridors, a work plan that allows a safety manager to be on-site at all times, and scheduling that minimizes noise and vibration disruption. That logistics planning needs to be a collaborative effort between facility managers, administrators and front line staff. Communication and clarity are also key: it’s a good idea to post logistic plans in public areas to keep all staff and visitors informed. Any infectious control inspections and air quality reports should be publicly displayed outside the jobsite entrance. Additionally, all wayfinding signage should be reviewed and approved by affected departments and hospital security prior to implementation.
Establish your limits of construction
Because containing dust, debris and contamination is so vitally important, any temporary partitions must be extremely high quality. Unlike an outdoor project, where some cones, scaffolding or plastic sheeting might qualify as a “barrier,” many healthcare projects require the construction of actual walls that are built to the deck and fire rated. Some even include insulation or extra padding to function as sound muffling noise barriers. These walls should be ventilated appropriately and may need to accommodate a negative air pressure system. Keep in mind those walls will have to be moved as you phase through the project, a requirement that may take additional pre-planning and design work to accommodate. Standards of cleanliness should be maintained by creating a consistent process for workers to comply with at entry and exit points. Air scrubbers should be in all construction impacted spaces and should be monitored daily. Filters should be switched out regularly to ensure the equipment is working properly. HVAC systems that feed construction spaces should be kept clean and protected with filter fabric and the appropriate MERV rated filters. All ductwork should also be kept sealed prior to construction and then cleaned thoroughly after construction work is completed. In some cases, systems may need to be isolated to avoid servicing construction areas. Temporary units may be needed (if possible) for conditioning of construction space. Coordination of mechanical and electrical utilities is critical with patient units and staff, both within the affected space, as well as in any adjacent areas fed from the same utility. Contingency analysis and plans need to be developed to ensure continuity of services to patients and critical areas.
Good housekeeping strategies
From neatly stacking and storing materials, to finding ways to reduce dust and potential contamination–are essential to maintaining a clean work site for healthcare construction. Gondolas used for removal of debris should always be covered to prevent dust contamination. Special compounds can be used to pretreat dirty floors and minimize dust and particulate matter from flying into the air when sweeping. Specialized walk-off mats with a sticky surface positioned at all doorways and access points into and out of the construction site are a simple and effective cleanliness and sanitation measure. Assigning a laborer to prioritize regular hallway and walkway cleaning outside of the construction site is also wise decision. All of these small-but-important measures should be part of an overarching quality assurance/quality control program designed to maintain cleanliness and ensure sufficient infection control measures.
Accordingly, language stipulating these protocols should be included in all subcontracts, and rigorous training and enforcement of all cleanliness and sanitation procedures should be a part of every employee onboarding process. Proper buy-out should be articulated to ensure adequate cleanup at each step. This is especially important for things like vacuuming/cleaning of chases, wall track, and other areas that will be eventually be covered with finishes–to avoid drywall dust and miscellaneous debris left in the bottom track (and ultimately enclosed in the wall). An inspection of the cleaned and vacuumed bottom track–including photo documentation–should take place prior to enclosing.
Regulatory awareness and compliance
Finally, all workers and contractors operating in a healthcare facility need to be familiar with Infection Control Risk Assessment (ICRA) procedures and other regulatory mandates. Third-party inspection to ensure construction is proceeding according to all relevant guidelines is an important and unavoidable part of every project. Compliance must be a priority for every healthcare construction company and facility manager in order to successfully execute the project. To stay compliant and maintain consistency, construction professionals and facility managers alike should conduct a pre-construction review of proposed infection control requirements with the hospital’s monitors, nurses and/or administrators. The general contractor should make it a point to develop a close relationship with the hospital’s Infection Control (IC) department, and should work with the department to establish a checklist for barrier inspections, and to post that checklist prominently where the IC department has access to it.
Organizations such as the American Society for Healthcare Engineering (ASHE) can provide detailed information about accepted guidelines, best practices and regulatory mandates. ASHE offers two professional certifications for professionals operating in this highly specialized field: Certified Healthcare Contractor (CHC) and Certified Healthcare Facility Manager (CHFM).
Todd Sachse is CEO of Sachse Construction and Steve Berlage is President and COO. For more information, visit www.sachseconstruction.com.

 Designing Hospitals for Wellness
Designing Hospitals for Wellness Baptist Health Announces New Cancer Care Center in Key West
Baptist Health Announces New Cancer Care Center in Key West Waco Family Medicine Achieves Savings and Bold Design with Wood Selections
Waco Family Medicine Achieves Savings and Bold Design with Wood Selections Alleged Ransomware Administrator Extradited from South Korea
Alleged Ransomware Administrator Extradited from South Korea Design Plans Unveiled for New Intermountain St. Vincent Regional Hospital
Design Plans Unveiled for New Intermountain St. Vincent Regional Hospital