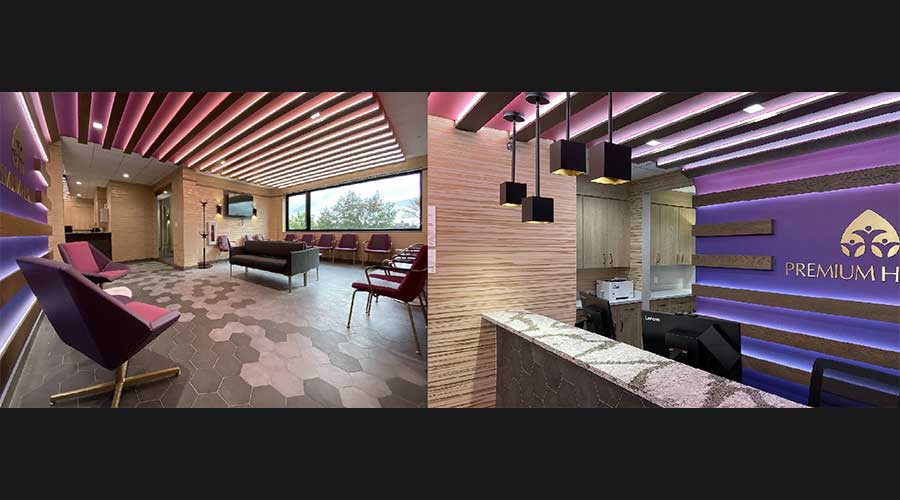Federally Qualified Health Centers (FQHCs) is a cornerstone for DIGroup Architecture’s Healthcare Studio. The firm’s community-health design portfolio includes projects across New Jersey and New York where DIG joined Urban Health Plan (UHP) in marking the opening of its seventh New York City-based FQHC joint collaboration.
Established to improve access to primary care and other essential health services for vulnerable populations, FQHCs bring quality healthcare to underserved communities with the goal of achieving health equity. In addition to their role in providing vital health services and addressing emergent public-health needs, these health centers also spur economic development and environmental health opportunities.
The firm’s latest healthcare projects were marked with the opening of UHP’s Park Tree Community Health Center, an 8,000-square-foot extension clinic and the groundbreaking for a new 52,000-square-foot healthcare facility in the Bronx. The latter is designed to address some of the most critical issues impacting residents of the Hunts Point and Longwood neighborhoods.
DIG also has completed assignments on behalf of Zufall Health of New Jersey, as well as Premium Health and Bronx Community Health Network in New York City.
This need for flexibility crystalized during the COVID-19 pandemic. These shifts in revising patient flow, shifting resources to support telehealth, adding antimicrobial and air filtration efforts and increasing isolation space and negative pressure spaces are now routine considerations for designers and architects when updating or building facilities.

 UF Health Hospitals Rely on Green Globes to Realize Their Full Potential
UF Health Hospitals Rely on Green Globes to Realize Their Full Potential How Healthcare Facilities Can Be Truly Disaster-Resilient
How Healthcare Facilities Can Be Truly Disaster-Resilient TriasMD Breaks Ground on DISC Surgery Center for San Fernando Valley
TriasMD Breaks Ground on DISC Surgery Center for San Fernando Valley Bigfork Valley Hospital Falls Victim to Data Breach
Bigfork Valley Hospital Falls Victim to Data Breach AI-Driven Facilities: Strategic Planning and Cost Management
AI-Driven Facilities: Strategic Planning and Cost Management