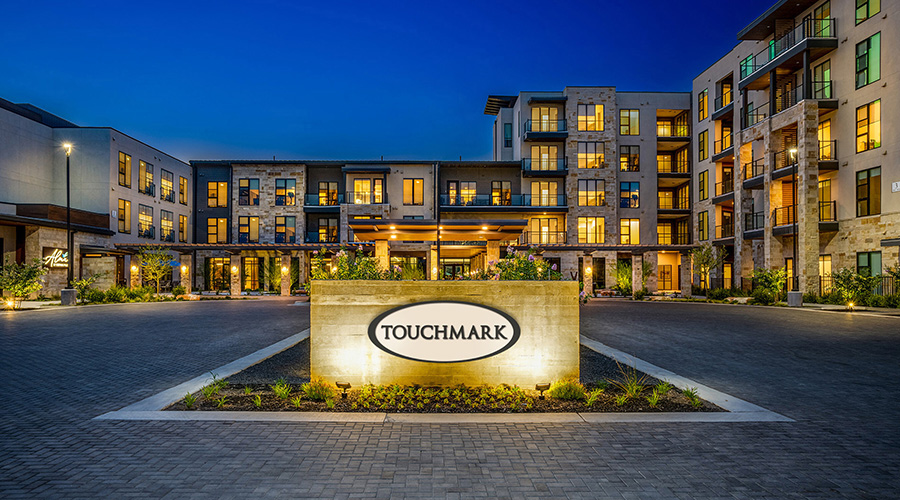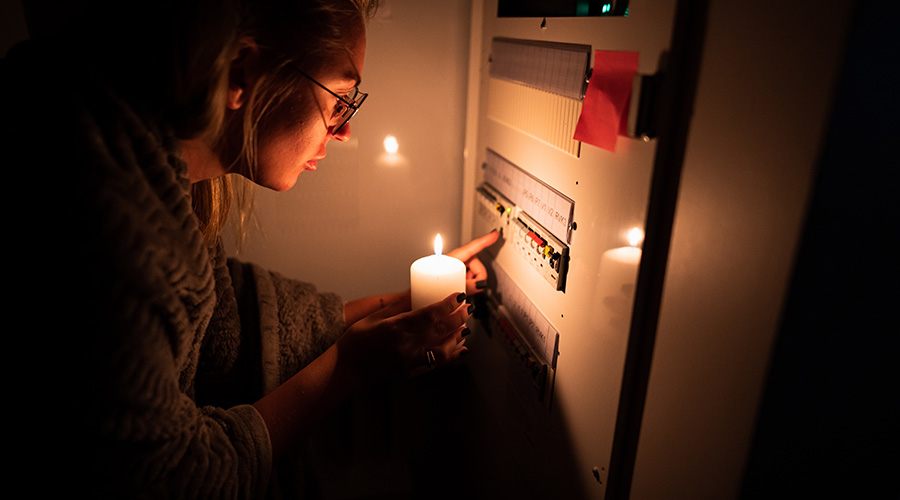Across the healthcare spectrum, hospitals and other facilities are working to break down their institutional settings, asking designers to instead pursue more homelike and hospitality-inspired models. But deinstitutionalizing behavioral health facilities can come with plenty of obstacles regarding the treatment and care of criminal (forensic) populations, according to an article on the Healthcare Design magazine website.
IKM Inc. faced these challenges while providing architectural services for a 50-bed addition to the state of West Virginia’s behavioral health facility, the William R. Sharpe Jr. Hospital in Weston, W.V. The 33,000-square-foot addition, slated for completion in April 2014, will serve as the primary forensic wing for the facility, where the admission and care of the majority of the hospital’s criminal population will be handled.
The existing building’s layout encourages interaction between patients and caregivers, which has made it difficult to manage a recent spike in forensic patients, according to the article. Staff had concerns about safety and visual control of all patient-access areas.
To combat these issues, two approaches were established early in design, with the first focusing on the attending staff. As forensic patients can be prone to violence, most of the patients are required to spend the majority of their time in the unit. With this in mind, a diagram was created that eliminates blind areas of the common spaces.
The second design approach introduces an exterior “room” into the units. Enclosed courtyards, which allow patients to move freely from the interior to the exterior, can become part of the therapeutic process for individuals.
Read the article and view the image gallery.

 Building Sustainable Healthcare for an Aging Population
Building Sustainable Healthcare for an Aging Population Froedtert ThedaCare Announces Opening of ThedaCare Medical Center-Oshkosh
Froedtert ThedaCare Announces Opening of ThedaCare Medical Center-Oshkosh Touchmark Acquires The Hacienda at Georgetown Senior Living Facility
Touchmark Acquires The Hacienda at Georgetown Senior Living Facility Contaminants Under Foot: A Closer Look at Patient Room Floors
Contaminants Under Foot: A Closer Look at Patient Room Floors Power Outages Largely Driven by Extreme Weather Events
Power Outages Largely Driven by Extreme Weather Events