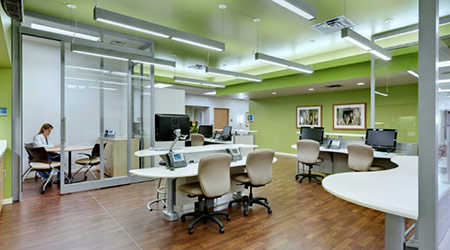As an industry dedicated to promoting wellness and healing, healthcare should be the leader in innovative design solutions for employees who call a healthcare setting their workplace. Research for how the built environment impacts workers should inform any project within a health system, knowing the impact staff has on HCAHPS, reimbursements and the patient experience.
Combining evidence-based design and drawing from my own experience as a nurse, working in various healthcare settings, I’ve detailed easy-to-implement recommendations to consider for staff work areas and breakrooms.
Staff breakroom
Creating an inviting, soothing space for employees to take a break and decompress from stressful events is crucial for clinician health and retention – an increasingly important priority for healthcare systems that know it costs an average of $45,000 to replace a registered nurse. Trust and collaboration develops more authentically between employees in a space that feels like a true respite from a long shift, no matter how short the break is. Research shows clinicians who have meaningful relationships with coworkers are more engaged in their work and experience less stress and fatigue.
- Breakroom walls end up cluttered with visual chaos from bulletin boards filled with continuing education and safety initiatives. A digital bulletin board is easy for the facility or nurse manager to update remotely. The rotation of announcements is organized and constantly changing, preventing positive content like birthday reminders and staff events from getting lost.
- Including large scale nature-based artwork or access to natural light provides a calming influence to those who need it most.
- Providing a variety of seating options within the breakroom gives staff the opportunity to unwind privately or catch up with peers, depending on their preference that day. Just like patients, staff also benefit from having choice.
- Quiet/meditation rooms are a great way to ensure quiet moments for employees, who are accustomed to putting the patients’ needs first. Even a five minute pause after a traumatic event can do wonders for employee morale.
- Consider the location of employee lockers. They should not be the primary focus of a breakroom, as they often are covered with visual clutter which takes away from more positive distractions.
- Don’t forget about coat hooks and phones! Discuss locations of functional elements with the staff to ensure art and/or views are not compromised.
Staff workstations
The layout and design of a staff workstation has a major effect on the productivity and job satisfaction of clinicians. It goes without saying that understanding how staff work is critical to effectively designing a new space. However, since clinicians are masters of the workaround, they are not accustomed to thinking in an ideal-state when describing their workflow. When the design team has the opportunity to observe staff at work, they can better understand staff requests, and provide more innovative solutions that address functional needs. Since no clinician works the same, provide combinations of centralized and decentralized staff stations, with opportunities for off-stage collaboration throughout. Strategically locating equipment and supplies allows for clean and uncluttered work areas, enabling staff to more efficiently provide patient-focused care.
- Don’t fight the centralized versus decentralized nursing charting battle! Providing both allows clinicians to choose what works best in the moment (focus, collaboration, or direct patient monitoring).
- Consider furniture systems in combination with traditional built-in cabinetry for central nurse stations, allowing for flexibility as technology and staff needs change. The facility also benefits from manufacturer warranties and shorter life cycles for replacement.
- Organize equipment thoughtfully to allow for impromptu collaboration between staff at work counters.
- Provide adequate tackboard space at work areas to help organize and control unavoidable visual clutter. Consider patient and family visibility for sensitive information.
- Encourage “zones” for interdisciplinary collaboration between the clinical team of physicians, nurses, social workers, respiratory therapists, etc, without compromising adjacency requirements to the patient for bedside or corridor charting alcoves.
Whitney Hendrickson, RN, RID, EDAC, is a registered nurse and now a full-time Interior Designer in the Dallas office of architecture and design firm Perkins+Will.

 UF Health Hospitals Rely on Green Globes to Realize Their Full Potential
UF Health Hospitals Rely on Green Globes to Realize Their Full Potential How Healthcare Facilities Can Be Truly Disaster-Resilient
How Healthcare Facilities Can Be Truly Disaster-Resilient TriasMD Breaks Ground on DISC Surgery Center for San Fernando Valley
TriasMD Breaks Ground on DISC Surgery Center for San Fernando Valley Bigfork Valley Hospital Falls Victim to Data Breach
Bigfork Valley Hospital Falls Victim to Data Breach AI-Driven Facilities: Strategic Planning and Cost Management
AI-Driven Facilities: Strategic Planning and Cost Management