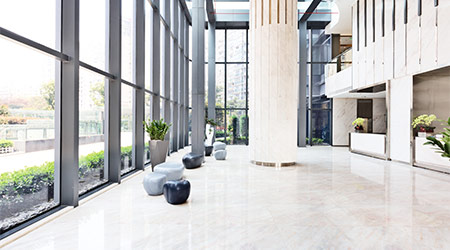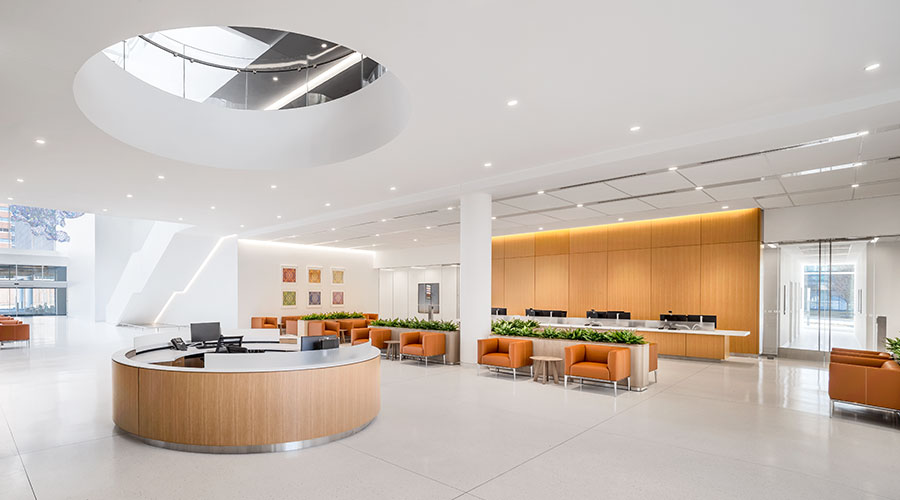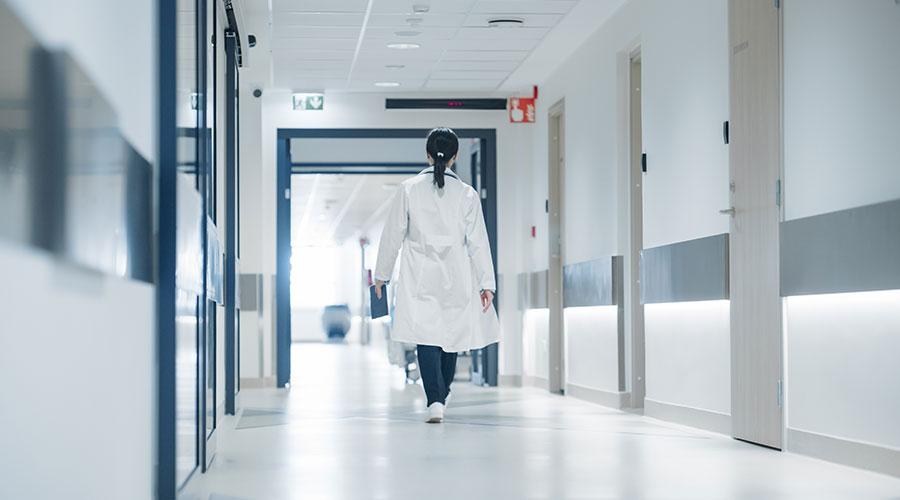The connection between patient health and thoughtfully designed healthcare facilities continues to influence a range of decisions among organizations seeking to improve patient outcomes. Consider the latest project at the Medical University of South Carolina (MUSC), where designers commissioned to design a healthcare facility that caters to children with autism made the connection a reality.
MUSC’s new children’s ward in Charleston aims to be one of the country’s most autism-friendly hospitals, according to The Optimist Daily. The 625,000-square-foot facility has a design that emphasizes natural light and access to outdoor spaces.
Designed for and by patients and their families, the facility features calming interiors that take into account the full-sensory experience — from the removal of hand dryers in bathrooms to the minimization of visual clutter — as a means of avoiding potential triggers.
The biophilic design taps into the healing power of exposure to nature by connecting the indoors with the outdoors wherever possible. Fresh air, natural light, indoor greenery and nature-inspired artwork by local artists create a calming and restorative atmosphere.
The interior design also reflects the local life of Charleston through timber-lined patient bedrooms that mimic local beach houses and come with simple furnishings and customizable features encouraging children to decorate their own spaces.
Click here to read the article.

 Should We Be Testing Toilet Water in Patient Restrooms?
Should We Be Testing Toilet Water in Patient Restrooms? Healthcare Union Petitions for Increased Staff Safety at HCA Florida Hospitals
Healthcare Union Petitions for Increased Staff Safety at HCA Florida Hospitals HGA Announces Completion of the Jeffrey and Patricia Cole Pavilion
HGA Announces Completion of the Jeffrey and Patricia Cole Pavilion Healthcare Facilities Look to Future-Proof Facilities
Healthcare Facilities Look to Future-Proof Facilities Yale New Haven Health Experiences Data Breach
Yale New Haven Health Experiences Data Breach