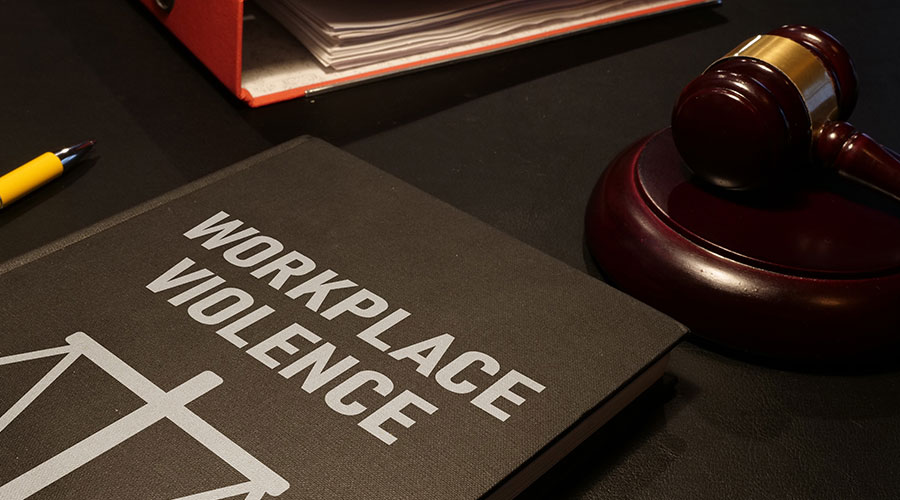Nearly two years into the COVID-19 pandemic, architects and designers have learned significant lessons about its impact on the design of projects. The global health crisis has had lasting implications not only on the design of our own homes and offices and the nature of work, but on current projects in aviation, public transportation and especially in healthcare — a fast-growing sector we have become more familiar with in the past few years.
Flexibility focus
The need for better ventilation has been a dominant theme in post-COVID design, but another theme has emerged that could have a lasting impact on the way we design and occupy buildings: the need for flexibility. Flexibility is critical when it comes to post-pandemic healthcare design or re-design. During the pandemic, emergency rooms had to expand rapidly, and overflow areas were created, so the ability to modify spaces quickly was of paramount importance. While resources such as power, oxygen, and water supply cannot be modified easily, architects and designers can do more to make healthcare spaces flexible for doctors, nurses, and support staff and customizable for patient needs.
The principles of Open Building — a design approach that takes into account the potential future need to modify a space — were developed in the 1960s by N. John Habraken, a graduate advisor at the Massachusetts Institute of Technology, and are especially relevant today. Habraken separated building elements based on their lifecycle into supports — the more permanent elements, such as the structure and services — and infill — the interior partitions and equipment that could be moved and reconfigured easily based on changing needs over time. This distinction can help architects design for future healthcare needs with efficiency and flexibility in mind.
The idea of designing for flexibility also resonates with sustainable design principles and the need to reduce our carbon footprint. Designing for flexibility allows buildings to be re-purposed, renovated and recycled, reducing unnecessary waste.
As healthcare facilities across the nation look to revitalize and renovate existing hospitals and structures — a more sustainable and green option and a more manageable investment — rather than demolishing and rebuilding, Open Building principles could provide a more sustainable approach. The goal is to be more flexible and within the same shell create flexible patient care systems that can be deployed quickly and modified when the need arises.
Designing for wellness
As the pandemic has made everyone reassess their priorities and quality of life, emotional wellbeing has taken on greater importance. Indeed, spaces that induce a sense of calm and wellbeing — whether through the introduction of nature, access to views, or other sensory stimulants — have been proven to promote health and healing. Complicated check-ins, long lines, and temperature screenings often address the technical and functional requirements without addressing emotional needs.
Future healthcare spaces will focus more on welcoming patients in spaces that promote a sense of wellbeing, much like visiting a spa, and the necessary functional aspects of checking in to a hospital or clinic will be more discreet and subtle, promoting a process of healing from the very outset.
Views of nature and access where possible will be an integral part of the healthcare space. Emphasis on daylighting, fresh air intake, sights, sounds, and textures all will contribute to a patient’s wellbeing.
Hospital design has an enormous impact on the patient experience. From the patient’s physical progression through the space — checking in, waiting, and receiving care — to the time they depart, more attention must be paid to the quality of the experience, and it starts with design. In critical care environments, these qualitative aspects can easily be overlooked, but healthcare decision makers are increasingly seeking to optimize the patient’s and healthcare provider’s experience to support a healthier tomorrow.
Nandinee Phookan is the founding principal at Nandinee Phookan Architects, a New York City-based architecture and design firm established in 1998. Phookan is a Registered Architect in New York, New Jersey, Washington, D.C., and Virginia, and she is an NCARB- and MWBE-certified, LEED-accredited professional. As principal, Nandinee is actively involved in all projects in the firm, and her broad interest in design is reflected in the firm’s diverse portfolio of architecture and interior design projects across the healthcare, transportation, government, commercial and residential sectors.

 Building Disaster Resilience Through Collaboration
Building Disaster Resilience Through Collaboration Amae Health Expands to New York City
Amae Health Expands to New York City Hospital for Special Surgery Opens Two New Facilities in New Jersey
Hospital for Special Surgery Opens Two New Facilities in New Jersey Should We Be Testing Toilet Water in Patient Restrooms?
Should We Be Testing Toilet Water in Patient Restrooms? Healthcare Union Petitions for Increased Staff Safety at HCA Florida Hospitals
Healthcare Union Petitions for Increased Staff Safety at HCA Florida Hospitals