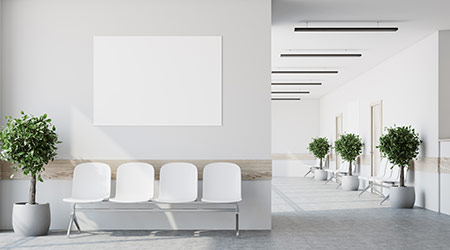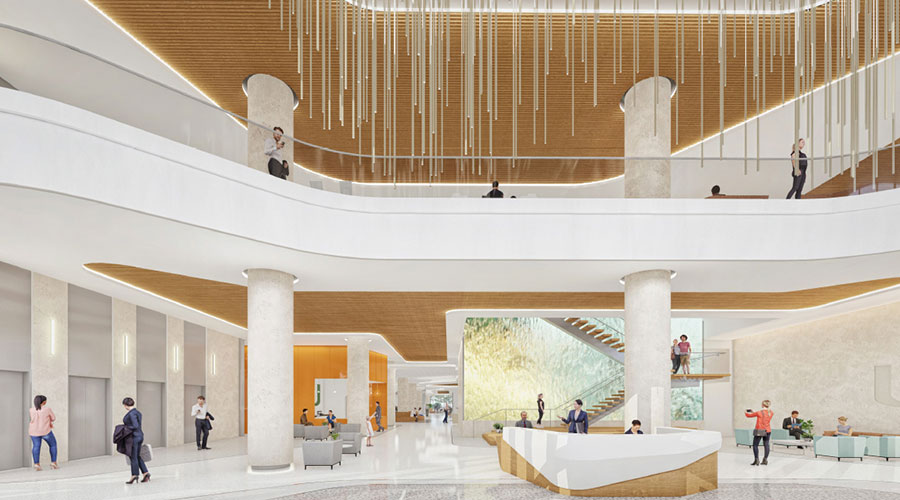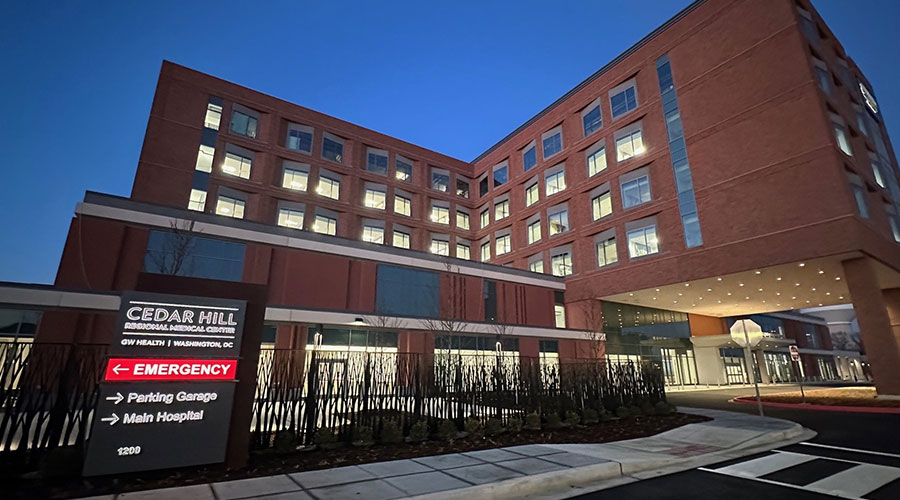The relationship between patients and healthcare facilities has been a subject of debate and research for nearly as long as there have been healthcare facilities. But psychiatric healthcare facilities have not always received as much consideration. That healthcare design dynamic seems to be changing.
For decades, psychiatric hospitals were grim settings where patients were crowded into common rooms by day and dorms at night. But new research into the health effects of the design of surroundings is spurring the development of facilities that feel more residential, with welcoming entrances, smaller living units within larger buildings and a variety of gathering spaces, according to The New York Times. Nature plays a big role: Windows provide views of greenery, landscapes decorate walls, and outdoor areas give patients and staff access to fresh air and sunlight.
The new approach has produced environments that are more calming and supportive. And it feels particularly timely, given the surge in mental health issues created by the pandemic. Demand for treatment has soared, and the construction of mental health facilities has been outpacing that of other specialty hospitals. Last year, 40 percent of the specialty hospitals under construction were psychiatric hospitals and behavioral health centers, according to the American Society for Healthcare Engineering.
Architecture firms have medical planners on staff who help translate research into evidence-based designs. For instance, exposure to nature has been shown to lower cortisol levels, a measure of stress. Adding healing gardens and other greenery can help soothe agitated patients and give staff a place to decompress.
Click here to read the article.

 Design Plays a Role in the Future of Healthcare
Design Plays a Role in the Future of Healthcare Cedar Hill Regional Medical Center GW Health Officially Opens
Cedar Hill Regional Medical Center GW Health Officially Opens Designing Healthcare Facilities for Pediatric and Geriatric Populations
Designing Healthcare Facilities for Pediatric and Geriatric Populations Kaiser Permanente Announces New Hospital Tower at Sunnyside Medical Center
Kaiser Permanente Announces New Hospital Tower at Sunnyside Medical Center Building Disaster Resilience Through Collaboration
Building Disaster Resilience Through Collaboration