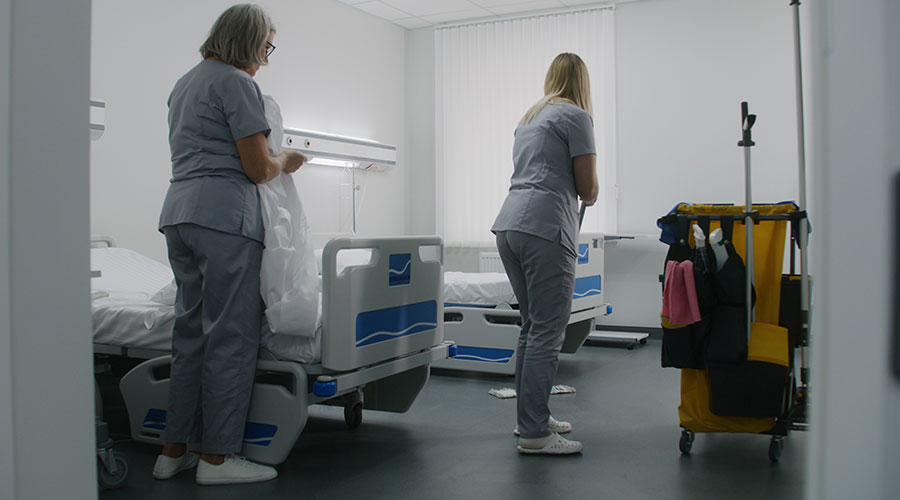Health systems are working to respond to the health needs of women in midlife and beyond, according to an article on the Medical Construction & Design website.
"As the “boomer” women age, they will demand healthcare that will improve their quality of life while offering a menu of options and amenities. Pelvic health and wellness will become an important (quality of life) sub-service line and 'women-only' inpatient units will be in demand. Construction projects need to have flexible usage built in to accommodate changing patient populations," Marcia Albanese, director of women and children’s services for Morton Plant Mease Health Care, said in the article.
Trends driving design of facilities catering to women include:
• Chronic and preventive care: To improve chronic care, providers are becoming more accessible via computer, smart phones and home monitoring for nearly everything from obesity to depression
• Underserved women’s cardiac market: Many institutions are seeking to tap into the women’s cardiac market with dedicated women’s heart programs
• Alternative obstetrics care: Women are increasingly seeking unconventional birth settings focused on a more natural, human experience.

 Disinfectant Dispensers in Healthcare Facilities Often Fail to Deliver Safe Concentrations: Study
Disinfectant Dispensers in Healthcare Facilities Often Fail to Deliver Safe Concentrations: Study Duke University Health System Receives $50 Million for Proton Beam Therapy Center
Duke University Health System Receives $50 Million for Proton Beam Therapy Center UT Southwestern Experiences Data Breach Through Calendar Tool
UT Southwestern Experiences Data Breach Through Calendar Tool Protecting Patient Data: Strategies and Tactics
Protecting Patient Data: Strategies and Tactics Duke Health to Acquire Lake Norman Regional Medical Center
Duke Health to Acquire Lake Norman Regional Medical Center