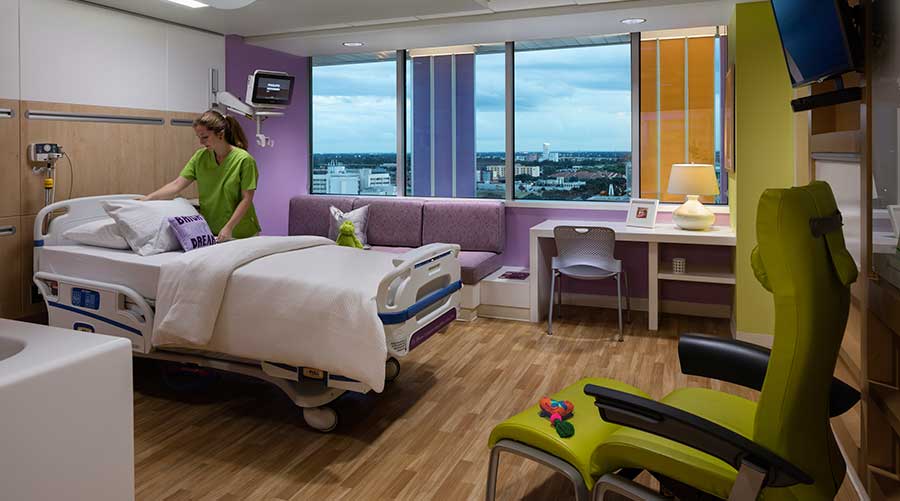The right furnishing can make or break a healthcare space, impacting patient and family comfort, staff safety and efficiency and visitors’ perceptions. What happens when the exact furniture piece healthcare designers need does not exist? They help create it.
Evidence has decisively shown that hospitalized patients do better when loved ones can stay in their rooms, serving as support systems and medical advocates. Anyone who has tried to sleep in a patient room knows that comfortable resting surfaces are all-important for visitors but rare, especially if both parents or a parent and a sibling want or need to stay in their child’s hospital room. Unfortunately, space is limited in patient rooms.
“We need furniture in these rooms to do a lot, to be multifunctional,” says Robin Kirkman, lead designer at Page. “The family might be in room with their child for weeks or even months.”
For one recent project, the team was looking for certain piece of furniture that did not exist in one piece – a convertible, double-sleep sofa with an integrated table, which could serve as a sitting area, remote workstation, eating area or a comfortable bed for two when pulled open.
The first step was to find a manufacturer willing and able to produce a customized sleep sofa.
“We started with, ‘Here is the product you do have. How can we modify it to fit our needs?’ It often doesn’t require starting from scratch,” says Carole Ann Morris, project interior designer at Page. When customizing furnishings, the client should be involved through the entire process, from conception through testing the prototypes and gathering user feedback.
“That’s an integral part in the process,” Kirkman says.
Once the first prototype was developed, the team reached out to hospital facilities and infection prevention teams, staff and patient families and invited them to test it and give their feedback. From there, the team made tweaks and adjustments to get it right.
“We want to provide family amenities that reduce stress and alleviate some of the anxiety associated with a child’s hospital stay,” says Vanessa Lampe Heimbuch, senior project manager in Page’s Children’s Health. “If providing a comfortable place to sit, watch TV, work and eat without leaving your child’s side can improve a family’s experience, then it’s well worth the investment.”
Other important variables in the design process included cleanability, durability and safety.
“All the outside edges need to be rounded and soft, and the mechanism for the folding table needs to be extra sturdy and secure,” Kirkman says.
Converting from a seated position to a sleep position also needs to be intuitive and easy.
“If we were having trouble figuring it out, the families would have even more trouble,” Morris says. “And if they have to ask the staff for help to open and shut it every time, it takes away from the time they could be caring for patients.”
Heimbuch says that ultimately, “the entire team, including the manufacturer, designers, the client and users, were engaged throughout the process and dedicated to creating a custom product tailored to the needs of the project. Sometimes, it’s not about settling on what is already available, but rather, ‘What is possible?’”
Mary Loftus is a senior writer for healthcare with Page.

 Healthcare and Resilience: A Pledge for Change
Healthcare and Resilience: A Pledge for Change Texas Health Resources Announces New Hospital for North McKinney
Texas Health Resources Announces New Hospital for North McKinney Cedar Point Health Falls Victim to Data Breach
Cedar Point Health Falls Victim to Data Breach Fire Protection in Healthcare: Why Active and Passive Systems Must Work as One
Fire Protection in Healthcare: Why Active and Passive Systems Must Work as One Cleveland Clinic Hits Key Milestones for Palm Beach County Expansion
Cleveland Clinic Hits Key Milestones for Palm Beach County Expansion