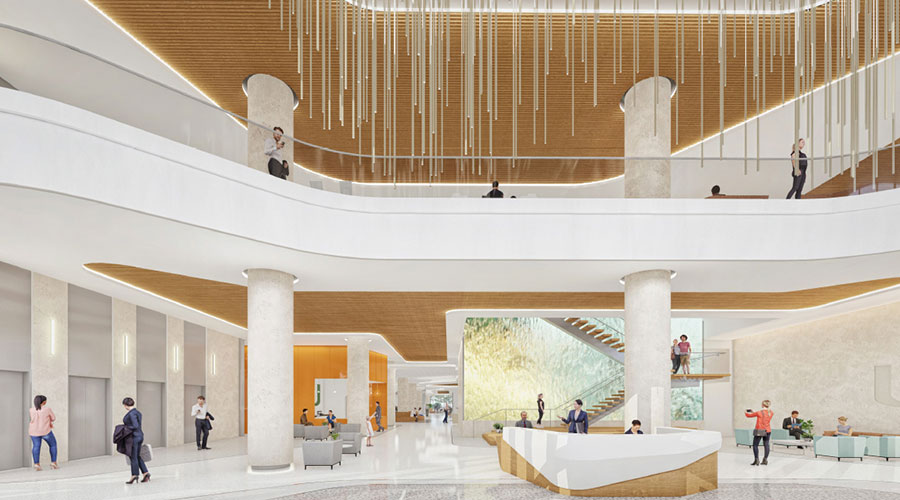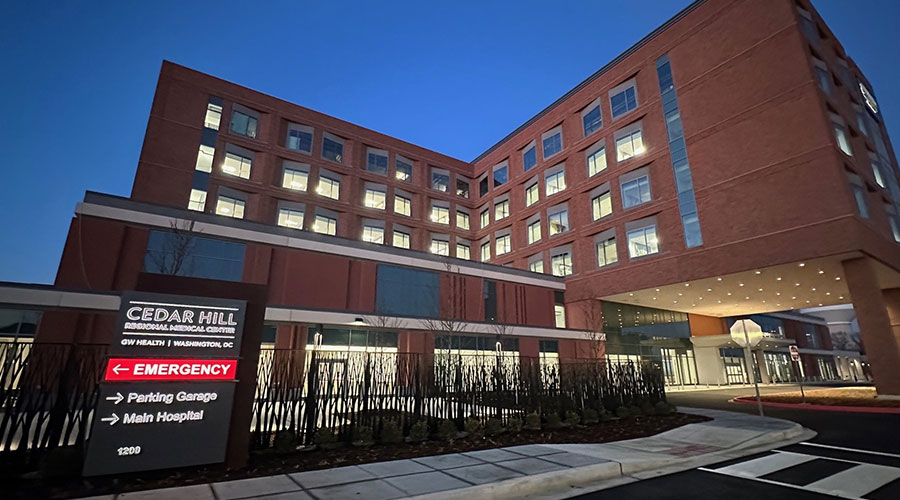Rural areas tend to lack readily accessible healthcare. Even when services are available, options are limited.
Organizations such as Neenan Archistruction and Bitterroot Health are working to change that. However, designing healthcare facilities for rural areas is not the same as designing for urban and suburban areas.
“When you are designing for a rural area, it is much more critical to really pay attention to the patients that you are serving in that community and understanding the specific needs of that population,” says Dulcye Rodriguez, vice president of business development at Neenan Archistruction.
For example, if it is a community with many people who do not speak English as a first language, building design needs to be more user friendly for patients and staff. This will impact layout and wayfinding.
Another thing to consider is that in rural communities, healthcare facilities will be dealing with patients that cannot go elsewhere. These patients may even need care that would typically be dealt with in specialty care settings. Having the flexibility for staff to be able to bring that kind of care without sacrificing quality is critical to rural healthcare design, says Rodriguez.
In addition, many rural areas experience harsh weather, so prepping the healthcare facilities for that is also vital to their design. One major way to do so is by having a backup source of power such as a generator, Rodriguez says.
“A lot of times rural healthcare facilities act as the go to place for these disasters,” says Rodriguez. “That is something that they will be sensitive to is making sure that they at least have electricity to power the building. Even if it is not the entire building, then at least the refrigerators to make sure that medications can be stored appropriately so that those people can get the care they need during those times.”
Given all these factors, extra considerations must be made when designing healthcare facilities for rural communities.
Building the Bitterroot Health-Darby Scripps Clinic
One such rural community is Darby, Montana, located over an hour south of Missoula. Darby is a town with a population of about 828 people as of 2021, according to the United States Census Bureau. With a small population and notable distance from major cities in Montana, getting accessible healthcare to it proved to be a challenge.
Enter Neenan Archistruction and Bitterroot Health, two organizations that aimed to bring readily available healthcare to Darby.
“One of Bitterroot Health’s big priorities is bringing healthcare to rural areas,” says Rodriguez “They are already located in a pretty rural area of Montana, as they are in Hamilton which is about an hour south of Missoula. It can get pretty treacherous out there. They [Bitterroot Health] really wanted to bring this clinic to Darby’s small community so that they could provide better care to the residents of that community.”
What would be born out of this mission is the Bitterroot Health-Darby Scripps Clinic. However, there were a few hurdles that Neenan and Bitterroot had to overcome before the clinic could come to fruition.
Getting the resources needed for the project’s construction to the rural community proved to be the biggest challenge they faced, says Rodriguez. A major reason for this was the lack of skilled labor available in the area.
Another area where they were met with struggle was getting all the desired services for the clinic while still following the budget, says Rodriguez.
“One thing they added with this clinic was emergency medical services (EMS),” says Rodriguez. “Attached to the clinic is an ambulance bay, and then within the clinic there is also some space for the EMS staff to be housed so that they are available for calls as they come in. They also have primary medical care, lab services and physical therapy and rehabilitation services. Additionally, there is an expansion space for a pharmacy if they get to that, but my understanding is they have not staffed that yet.”
While they faced challenges constructing the healthcare facility, the Darby Scripps Clinic was successfully finished and officially able to open in January 2024.
Jeff Wardon, Jr. is the assistant editor for the facilities market.

 Design Plays a Role in the Future of Healthcare
Design Plays a Role in the Future of Healthcare Cedar Hill Regional Medical Center GW Health Officially Opens
Cedar Hill Regional Medical Center GW Health Officially Opens Designing Healthcare Facilities for Pediatric and Geriatric Populations
Designing Healthcare Facilities for Pediatric and Geriatric Populations Kaiser Permanente Announces New Hospital Tower at Sunnyside Medical Center
Kaiser Permanente Announces New Hospital Tower at Sunnyside Medical Center Building Disaster Resilience Through Collaboration
Building Disaster Resilience Through Collaboration