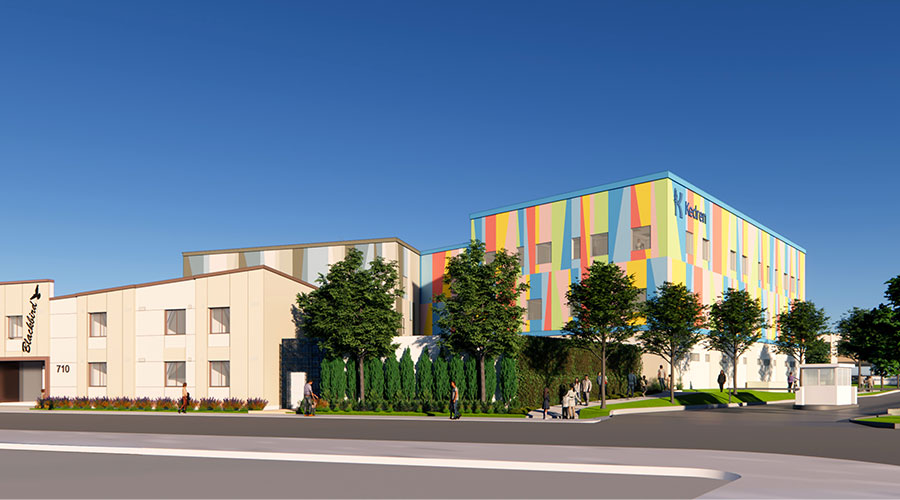Using lean design practices, the project team of the Detroit Medical Center’s Children’s Hospital of Michigan in Troy built a full-size model to test what worked and what didn’t, according to an article on the Healthcare Construction + Operations News website.
The team used a nearby ice rink to build different floors of the children’s hospital for testing.
They built a total of 300,000 square feet of the building — each week focusing on a separate floor.
The crew built the model using cardboard and Duct tape. By creating the spaces with cardboard, the designers were able to change the layout as much as five or six times, as user groups gave feedback, the article said.

 AI-Driven Facilities: Strategic Planning and Cost Management
AI-Driven Facilities: Strategic Planning and Cost Management  Double Homicide Suspect Hides from Police in Upstate Community Hospital
Double Homicide Suspect Hides from Police in Upstate Community Hospital McCarthy and HOK Break Ground on Kedren Children's Village
McCarthy and HOK Break Ground on Kedren Children's Village Thousands of Healthcare Workers Laid Off
Thousands of Healthcare Workers Laid Off Construction Tops Off at Hackensack Meridian Health and Wellness Center
Construction Tops Off at Hackensack Meridian Health and Wellness Center