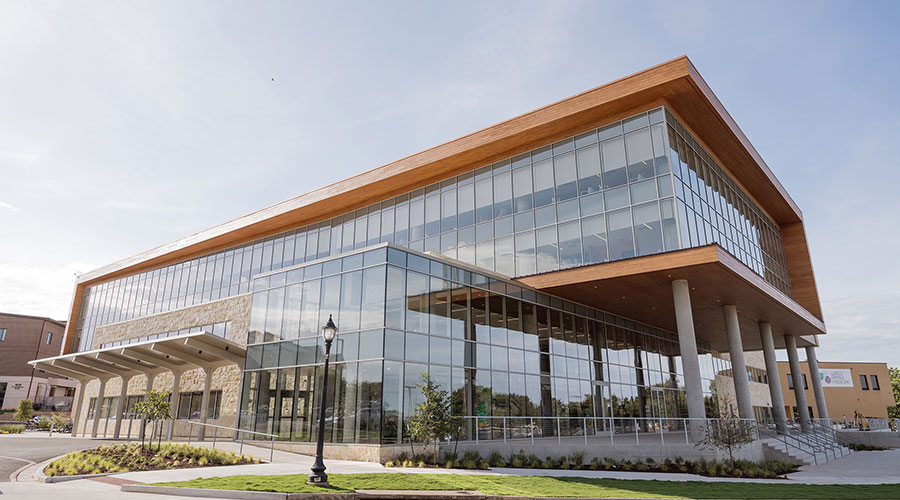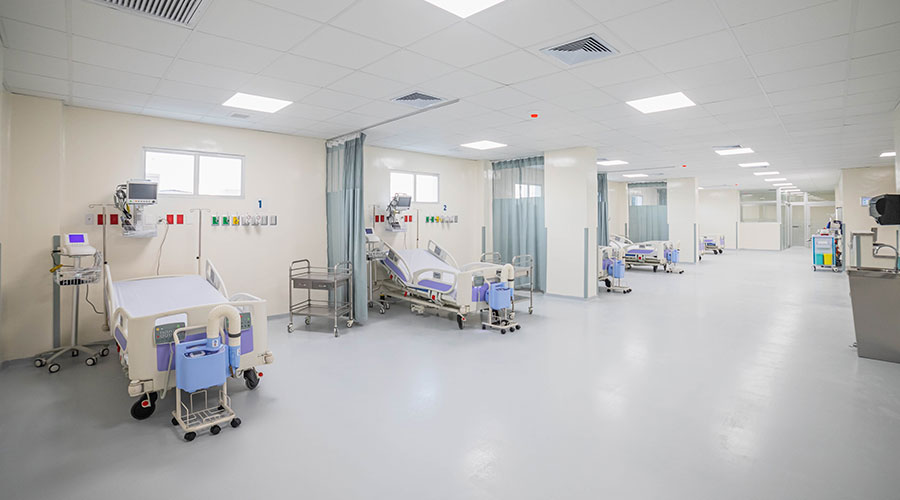Holland, Michigan -Owners of multi-tenant properties can look to Longwater Place, Norwell, Mass., and the application of the Shadow Series from Dri-Design for inspiration on how to designate specific rental spaces while inviting customers inside. The Dri-Design Wall Panel System created a lively and interactive exterior for the original building and an office addition
"Dri-Design’s Shadow Series adds intrigue and/or texture to a building because each panel can be extended to varying depths," said Brad Zeeff, president of Dri-Design. "This allows architects and building owners to be creative and inviting with a three-dimensional facade.”
FoxRock Properties purchased the 25-acre site that included a large parcel of land and a functional headquarters with warehouse space in 2010. Instead of demolishing the building, the group worked with architectural firm Steffian Bradley Architects, Boston, to transform the structure into sustainable leasing space. “The building had some existing tenants that were considered anchor tenants, and the cost to knock down and rebuild was an expensive option,” noted John Cummings, executive director of property and construction with FoxRock Properties. “The existing building while dated was structurally sound, and we had a vision how it would work as a campus environment with the new 80,000-square-foot medical building that we constructed.”
An exterior face lift was part of the vision to transition from the precast corduroy concrete tilt-up panels that made a dark, heavy, fortress-like structure. "Because of this, Steffian Bradley Architects proposed to the owner to pursue an image that would be the complete opposite—light, metal, horizontal and colorful," explained Joseph Sirkovich, AIA, LEED AP BD+C, a principal with Steffian Bradley Architects.
The design team was drawn to the Dri-Design panels because they liked the look of the panels on another building in the area. Ease of installation, as well as custom colors and sizes, added to the Dri-Design appeal. Building Envelope Systems, Hopedale, Mass., installed the 0.080-inch aluminum Shadow Series over Tyvek, plywood and the existing concrete panels. "Even though the depth of the Shadow Series changes, the building remains watertight because the substrate for each panel is at the same level," Zeeff added.
The project required 18,112 square feet of panels in five distinctly custom colors—Blue Dragon, Desert Twilight, Hathaway Gold, Home on the Range and Sea Haze. The different colors were used to designate the office, medical office and laboratory with three glass lobbies, exterior entrances and two atriums. Connecting corridors run through the existing facility with a similar dramatic color scheme and lighting. The space was ready for tenants in fall 2013.
FoxRock Properties’ commitment to the environment meant sustainability was incorporated throughout the building. Green items include energy-efficient windows with solar controls; skylights; a new roof; mechanical, electrical, plumbing and fire protection upgrades; natural landscaping; paver and pervious pavement sidewalks; and single stream recycling. Dri-Design panels are sustainable, as well, because they are made locally from domestic aluminum mills to save energy and associated costs. The panels do not use silicone sealants or plastic cores like competing products, and finishes do not have any VOCs. Longwater Place was recognized with a Sustainability Award for Green Construction by the Associated General Contractors of Massachusetts.

 Waco Family Medicine Achieves Savings and Bold Design with Wood Selections
Waco Family Medicine Achieves Savings and Bold Design with Wood Selections Alleged Ransomware Administrator Extradited from South Korea
Alleged Ransomware Administrator Extradited from South Korea Design Plans Unveiled for New Intermountain St. Vincent Regional Hospital
Design Plans Unveiled for New Intermountain St. Vincent Regional Hospital Ground Broken on New Pediatric Health Campus in Dallas
Ground Broken on New Pediatric Health Campus in Dallas Pre-Construction Strategies for Successful Facilities Projects
Pre-Construction Strategies for Successful Facilities Projects