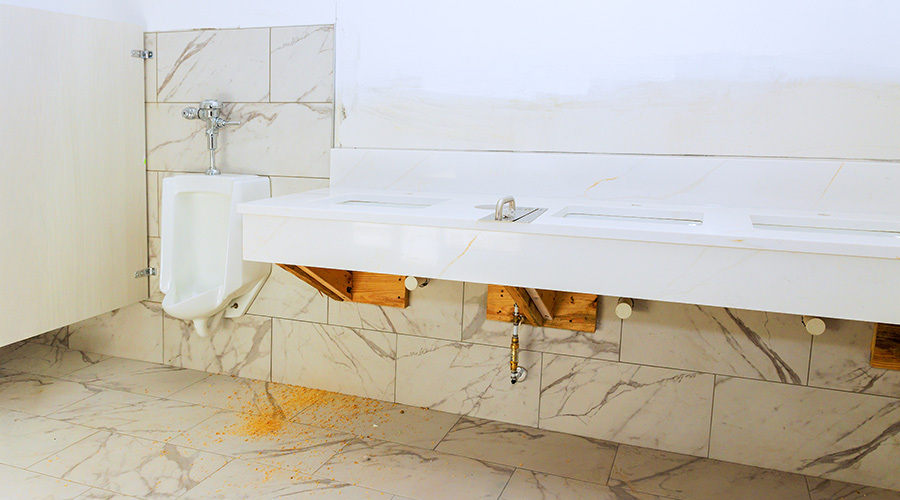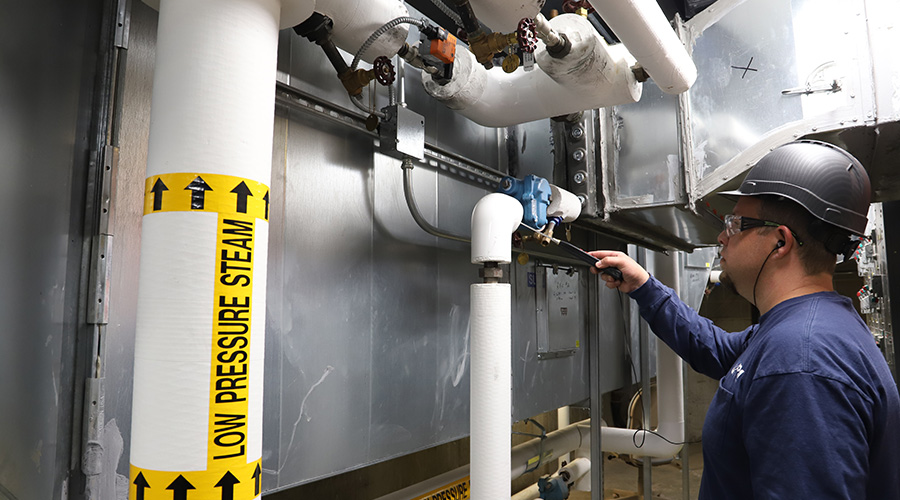Duke University Hospital recently opened a new bed tower that allows pediatric patients and families to move into new rooms on four floors. The opening culminates years of planning and construction of the 11-floor Duke Central Tower, which was designed to provide larger, private patient rooms that accommodate technologically advanced medical equipment, more comfortable overnight family stays with additional space and furniture, and features that enhance staff and patient interactions.
Work on the Duke Central Tower began in late 2017 and cost approximately $265 million to construct the 350 beds.Features for children and families in the new bed tower include:
- patient rooms that average more than twice the size of previous rooms
- furniture that transitions into beds for family members
- two pediatric cardiac catheterization lab
- new state-of-the-art pharmacy service
- designated family zones
- children’s activity rooms.
Moving the Duke Children’s Hospital units took three days, with teams working collaboratively under the direction of a coordinated command center to create a seamless move with as little disruption as possible.Earlier this year, adult patients were moved into the other floors of the new central tower, which has units for oncology, transplant, orthopedics, and neurosciences, including neuroscience intensive care. With patients now occupying most of the new Duke Central Tower space, the older rooms at Duke University Hospital will undergo renovations and updates.

 Biofilm 'Life Raft' Changes C. Auris Risk
Biofilm 'Life Raft' Changes C. Auris Risk How Healthcare Restrooms Are Rethinking Water Efficiency
How Healthcare Restrooms Are Rethinking Water Efficiency Northwell Health Finds Energy Savings in Steam Systems
Northwell Health Finds Energy Savings in Steam Systems The Difference Between Cleaning, Sanitizing and Disinfecting
The Difference Between Cleaning, Sanitizing and Disinfecting Jupiter Medical Center Falls Victim to Third-Party Data Breach
Jupiter Medical Center Falls Victim to Third-Party Data Breach