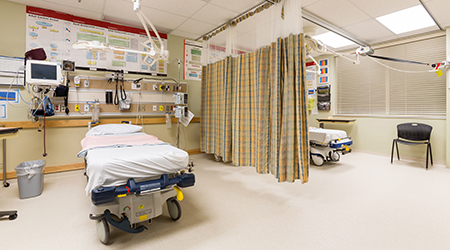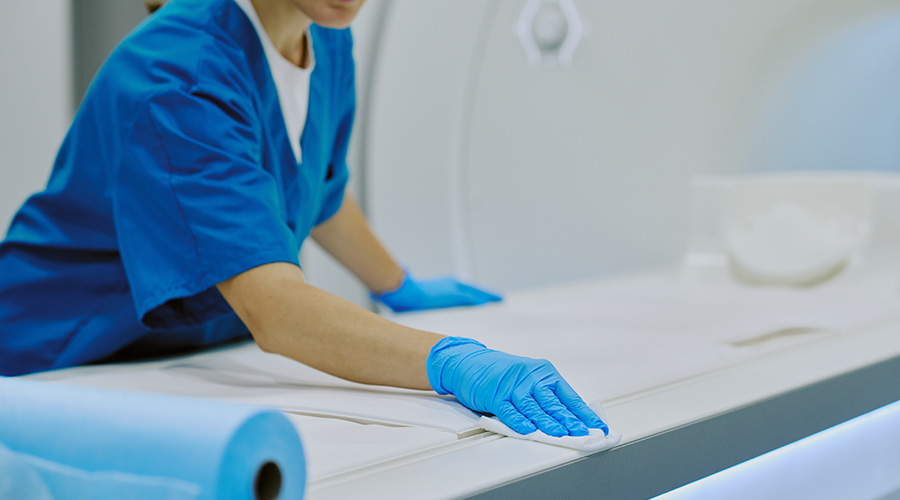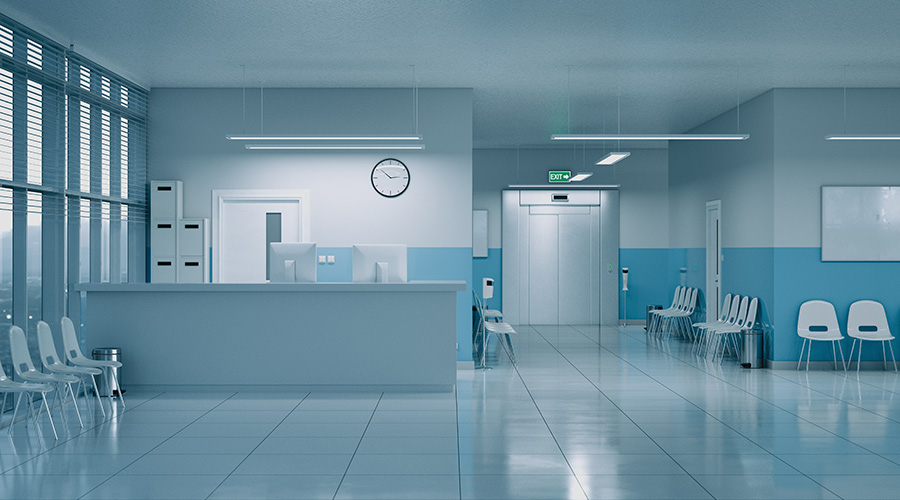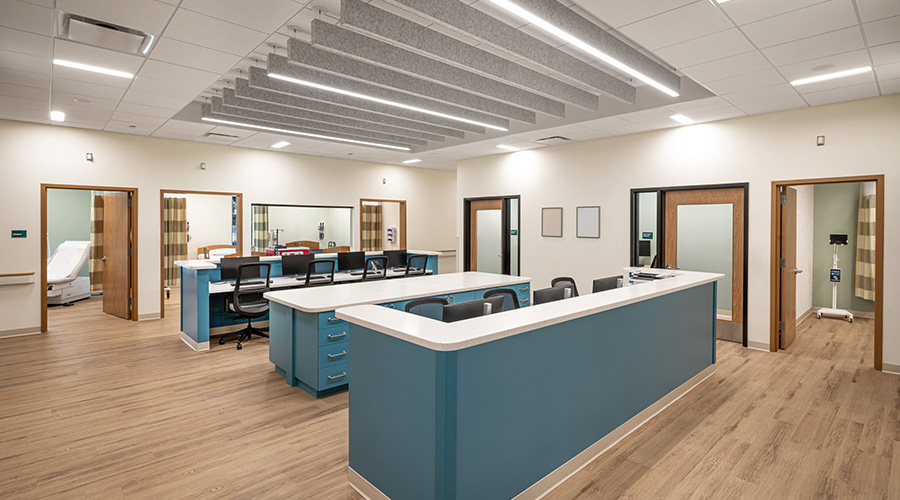Mt. San Rafael Hospital in Trinidad, Colo., recently completed $25 million, 8,900-square-foot renovations to the new two-story emergency room department addition as part of an overall 31,000-square-foot renovation project designed to improve the delivery of care for the community, according to Healthcare Construction+Operations.
The building’s exterior combines metal panel cladding, stucco, and curtain wall with accents of the region’s indigenous Colorado sandstone. On approach to the front entry is a healing garden that includes a stone path with locally sourced boulders, as well as native trees, shrubs, grasses, and other plantings.
The interior architecture of the new emergency department was designed with safety in mind for patients, visitors, and staff. The emergency room department and imaging services are located on the first floor. The second floor is home to an expanded 14-bed patient care unit, along with a new central plant. An increase in capacity of the patient rooms went from 205 square feet to 290 square feet.

 Hand, Foot and Mouth Disease on the Rise
Hand, Foot and Mouth Disease on the Rise BayCare Reveals Pagidipati Children's Hospital at St. Joseph's
BayCare Reveals Pagidipati Children's Hospital at St. Joseph's Preparing for the Hazards of Winter Weather
Preparing for the Hazards of Winter Weather Why Identity Governance Is Becoming a Facilities Management Issue
Why Identity Governance Is Becoming a Facilities Management Issue Habitat Health Opens South Los Angeles PACE Center
Habitat Health Opens South Los Angeles PACE Center