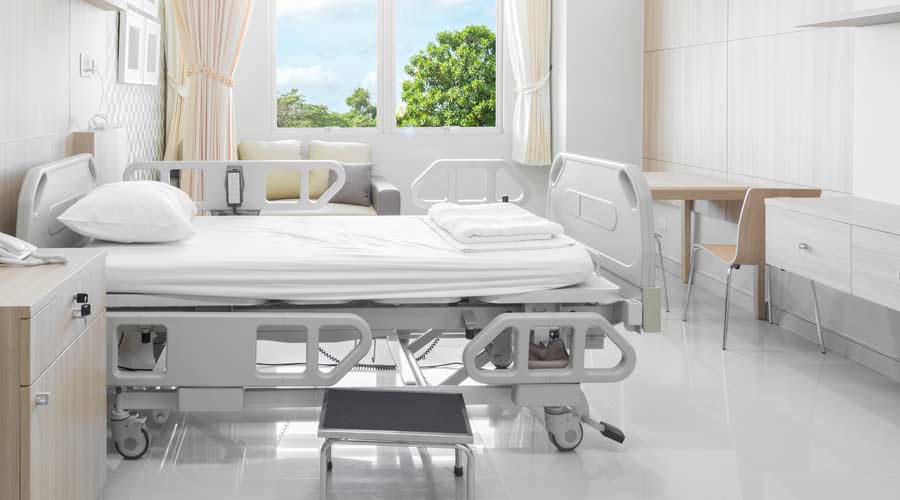Each piece of furniture serves a purpose. Whether it’s the ottoman in a living room or the coat rock in the closet, each piece is functional and plays a pivotal role in making a space a home. This situation is no different when it comes to hospitals and other healthcare facilities. Each piece of furniture is carefully selected down to the TV-wall mount in order to bring comfort for patients and residents. Healthcare Facilities Today talks with furniture producers in this manufacturer roundtable on the way different spaces require different furniture needs and what they do to plan for it.
Why do different parts of a healthcare facility require different types of furniture? How can designers best plan for this?
“Where there is a sea of healthcare products to support both the on-carpet areas of a hospital (think offices and administration spaces) and off-carpet environments (think waiting rooms with chairs and patient rooms with sleeper sofas), there lives a significant opportunity to improve the point of care experience for our caregiver community. Different parts of healthcare facilities require different types of products due to the functions they serve. Furniture products for a waiting room, like ganged seating, would be much different than furniture needed for a patient's room. Additionally, the product needs are driven by different decision makers, which include heads of IT, nursing and facilities. As an example, a head of nursing might have more input on the product best needed for his or her nursing staff. This product selection could be different than what the head of IT might need. For designers, this means there is a lot to consider when determining the right products for a space. It requires an understanding of the function of the space, the professionals who will be using the space, the patients who will be served in that space, and the decision makers responsible for determining the products needed for that space.”
— Steven Bramson, president, Innovative Ergonomic Solutions, parent company of HAT Collective Healthcare
“Within the hospital environment, there are many specialized and functionally different areas. Most areas are healthcare-focused, and some are administrative. Some may be for a short-term wait, and some may be in a long-term waiting area, like a surgical waiting room where patient care partners may be waiting for hours. Comfort, cleanability, durability and the overall safety of the furniture and accessories within the space must be equally considered during the research stage of product specification. With regard to specialized environments like behavioral health, the degree of safety is heightened and looked at through an additional prism of self-harm and harm to others. The ultimate goal is to create an environment that will remain safe. Advanced preparation by thorough information gathering in the programming stage of the project will lead to the design specifiers making the best overall selections.”
— Suzanne Fawley, behavioral health interior designer, Stance Healthcare
“Acute care environments must meet stricter design standards than outpatient facilities. Post-pandemic, it has become commonplace for all types of facilities, such as schools and workplaces, to meet the same cleanability and infection prevention standards previously seen in health care environments.”
— Kimberly Montague, executive director, research and partnerships, Kimball International
Mackenna Moralez is the assistant editor of Healthcare Facilities Today.

 UF Health Hospitals Rely on Green Globes to Realize Their Full Potential
UF Health Hospitals Rely on Green Globes to Realize Their Full Potential How Healthcare Facilities Can Be Truly Disaster-Resilient
How Healthcare Facilities Can Be Truly Disaster-Resilient TriasMD Breaks Ground on DISC Surgery Center for San Fernando Valley
TriasMD Breaks Ground on DISC Surgery Center for San Fernando Valley Bigfork Valley Hospital Falls Victim to Data Breach
Bigfork Valley Hospital Falls Victim to Data Breach AI-Driven Facilities: Strategic Planning and Cost Management
AI-Driven Facilities: Strategic Planning and Cost Management