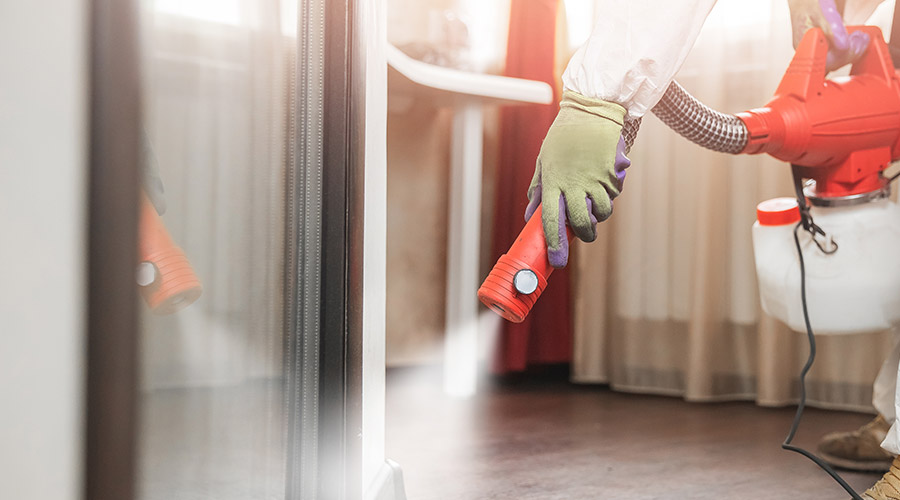With Ebola patients entering the United States for the first time, the media and general public have developed a renewed interest in the measures emergency departments take to prevent the spread of highly contagious diseases.
Today, careful emergency department design plays an important part in limiting outbreaks of infectious disease. But some aging facilities don’t have EDs that are designed to meet current minimum code requirements or best practices, and there are straightforward design steps hospitals can take to improve readiness.
Designing for containment
Emory University Hospital, the destination for the pair of patients in the news today, is especially well-equipped to contain diseases like Ebola. The hospital’s highly secure isolation unit was designed to treat doctors infected at the Centers for Disease Control and Prevention, and it has previously isolated and treated patients with diseases such as SARS.
But all emergency departments must be regularly prepared for contagious diseases much more common than Ebola; as a matter of course, EDs are designed for the ability to quickly and effectively isolate patients if necessary. Because Ebola spreads through exposure to body fluids, a properly equipped modern hospital taking appropriate precautions should be able to contain the disease.
Typically, the front line of these containment efforts is an emergency department’s isolation room. These spaces are created by using negative air pressure — air enters the room more slowly than it is exhausted out — and dedicated exhaust systems that provide thorough filtration to prevent the spread of airborne germs. If a patient is arriving via ambulance, a paramedic can alert the emergency department to prepare this space if a patient will need to be isolated. However, if a patient arrives through the front door of the ED, a triage nurse must quickly identify the patient as an infection risk and move them to the isolation room. For this reason, it is a best practice to ventilate triage areas with negative air pressure as well, since undiagnosed patients are often assessed here first.
Isolation rooms may or may not include an anteroom, but there is always space outside the room’s entry for personal protective equipment (PPE) so the staff may gown up appropriately before entering. Isolation rooms must also include a hand-wash sink and private patient toilet so that the patient doesn’t have to leave the isolation room once bedded. The doors, walls and ceilings to the isolation room must also be well sealed.
Practical improvements
Creating a functional isolation room is the “bare minimum” of preparedness. But it can often be improved — and if a hospital is designing a new emergency department, it can be improved at minimal cost. By strategically locating the isolation room(s) as close as possible to both the department’s triage space and the ambulance entry, a hospital can significantly reduce the risk of other patients or providers being exposed to infectious diseases.
Notably, applicable building codes are flexible with respect to the location of isolation rooms. This is a good example of how simple but deliberate design choices can make all the difference, and how simply designing to code may not deliver an optimal solution.
Another infection prevention step is equally simple, and just as powerful: placing patients in private rooms rather than in curtained-bay environments. While not always practical for space-challenged emergency departments, this is an important option to consider in light of potential outbreaks.
By thinking beyond the bare minimum at the design stage, appropriate design allows providers to treat infectious patients safely without disrupting normal patient care. Just as importantly, these choices will help limit the spread of less headline-grabbing but equally infectious diseases, making emergency departments safer and more effective for patients and providers alike.
Katheryn Fricke, AIA, LEED AP, is director of planning for FreemanWhite.

 Barriers to Infection: Rethinking Mattress Cleaning
Barriers to Infection: Rethinking Mattress Cleaning Over 1 Million Individuals Affected in Community Health Center Data Breach
Over 1 Million Individuals Affected in Community Health Center Data Breach Prospect Medical Holdings to Sell Crozer Health to Non-Profit Consortium
Prospect Medical Holdings to Sell Crozer Health to Non-Profit Consortium The Top States for Pest Infestations
The Top States for Pest Infestations Ground Broken on Wichita Biomedical Campus Project
Ground Broken on Wichita Biomedical Campus Project