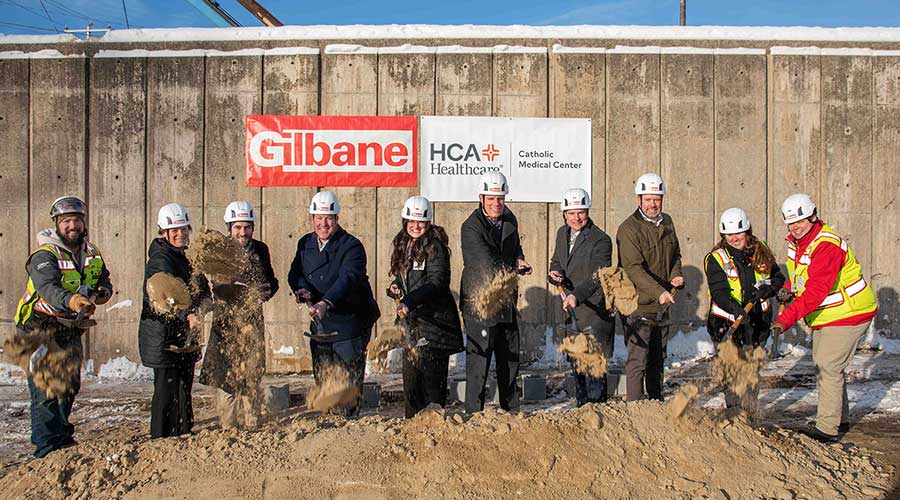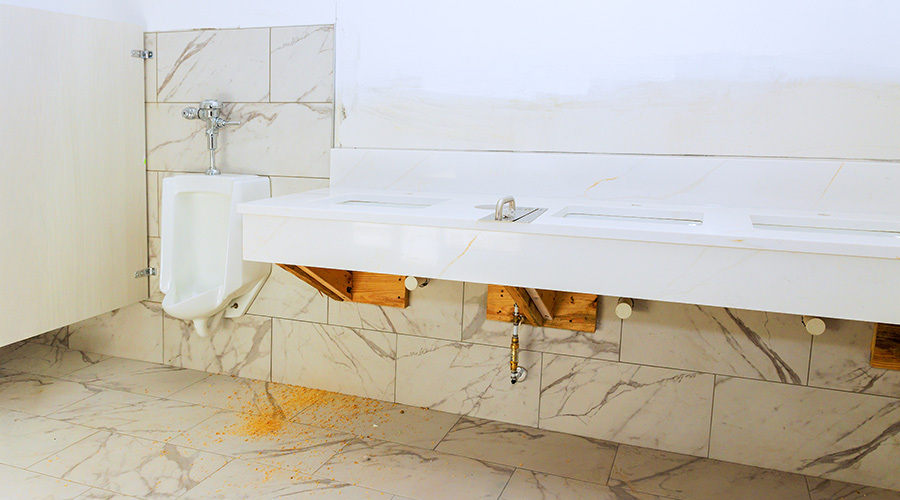New standards from the Joint Commission will require hospitals to enhance patient flow through the emergency department by January 2014. Element of performance (EP) 6 in Leadership Standard LD.04.03.11 concerns the boarding of patients, and EP 9 covers coordination of care for behavioral health patients.
An article in Health Facilities Management details possible changes in the layouts of emergency departments to help meet those standards. Observation units near the ED can serve as a transition point to hospital admission and ease crowding in the ED, as well as avoid potential Life Safety Code violations such as obstructed corridors.
Such units are generally used for medical patients, but boarding behavioral patients requires an extra awareness of suicide prevention. Many hospitals do not have internal psychiatric units, and behavioral patients may spend significant time in the ED before they move to their next destination, the article says.
The Joint Commission already requires emergency patients to be screened for suicide risk, but staff must also consider the room that those patients are placed in, and risk factors such as cords and sharp objects. Some rooms may contain partitions that can block access to those items, or some patients may need closer supervision by a sitter or security guard. Merely putting the patient closer to the nurses’ station is not recommended, according to the article.
“The intention is not that all ED spaces occupied by potentially suicidal patients be devoid of any and all risks,” the article says. “What it means is that the risks should be understood and managed.”

 Building Envelopes Emerge As Key Facility Components
Building Envelopes Emerge As Key Facility Components Catholic Medical Center Breaks Ground on New Central Energy Plant
Catholic Medical Center Breaks Ground on New Central Energy Plant Cottage Hospital Ensnared in Data Breach
Cottage Hospital Ensnared in Data Breach Biofilm 'Life Raft' Changes C. Auris Risk
Biofilm 'Life Raft' Changes C. Auris Risk How Healthcare Restrooms Are Rethinking Water Efficiency
How Healthcare Restrooms Are Rethinking Water Efficiency