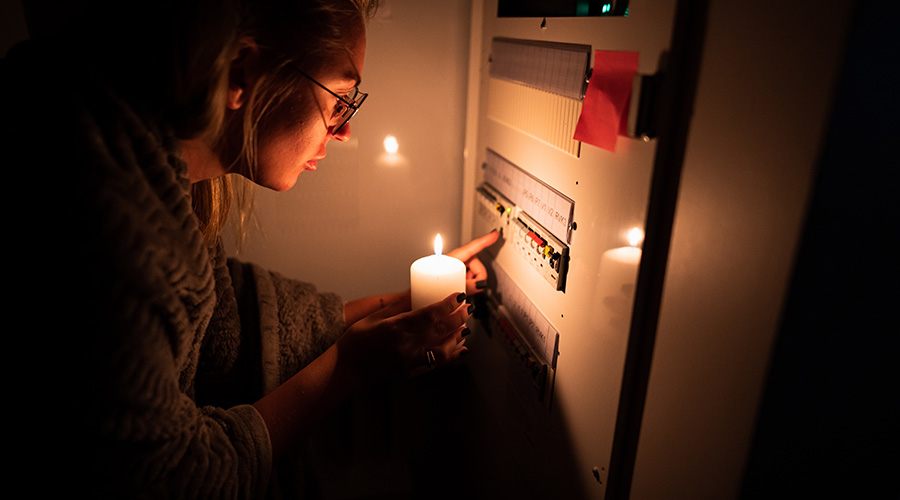The Emory Musculoskeletal Institute opened recently in Brookhaven, Georgia. The 180,000-square-foot facility is located in Emory’s Executive Park health innovation district. The new six-story building will continue to provide all musculoskeletal services in one convenient location for patients and serve as the central hub supporting 10 regional offices.
The facility is comprised of non-operative and surgical treatment expertise in orthopedics and spine care, physical therapy and rehabilitation, imaging and ambulatory/outpatient surgery, along with clinical and discovery research support space.
The building will serve as the home base for multiple programs, including the Emory Spine Center, the Emory Joint Reconstruction Center, the Emory Foot/Ankle Center, the Emory Upper Extremity Program, the Emory Musculoskeletal Oncology Division, and Emory Orthopaedic Physical Therapy. Clinical, translational and basic research programs can also be found in the Emory Musculoskeletal Research Center.
To improve the patient experience, patients and visitors will find a large, nearly 800-space parking deck adjacent to the building with no charge for parking. Once inside the building, patients and visitors can engage in an interactive building website with detailed information about the programs, care providers, and research trials. All patient exam rooms contain large LED monitors, automatically providing information about the expertise of the specific physician being seen during their visit and the specific anatomy diagrams and even surgical procedure diagrams customized for each patient’s care plan.

 Building Sustainable Healthcare for an Aging Population
Building Sustainable Healthcare for an Aging Population Froedtert ThedaCare Announces Opening of ThedaCare Medical Center-Oshkosh
Froedtert ThedaCare Announces Opening of ThedaCare Medical Center-Oshkosh Touchmark Acquires The Hacienda at Georgetown Senior Living Facility
Touchmark Acquires The Hacienda at Georgetown Senior Living Facility Contaminants Under Foot: A Closer Look at Patient Room Floors
Contaminants Under Foot: A Closer Look at Patient Room Floors Power Outages Largely Driven by Extreme Weather Events
Power Outages Largely Driven by Extreme Weather Events