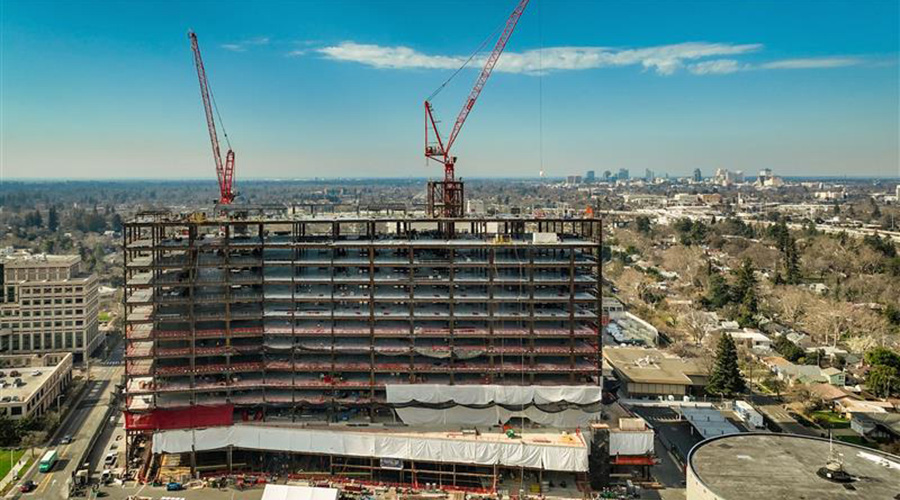Buildings are full of hidden energy savings potential that can be uncovered with the right analysis, according to an article from Building Operating Management on the FacilitiesNet website.
Using sophisticated software applied to everyday building operations, facility managers and building owners are now reaping the cost-saving benefits of data analytics through energy management and information systems (EMIS).
What sets these tools apart from the previous era of energy analysis tools are the visualization and analytics now available. By providing visibility into and analysis of the energy consumed at the building and submeter level, building owners and facility managers can gain deeper (and faster) insight into energy efficiency opportunities.
EMIS is a broad and rapidly evolving family of tools that monitor, analyze, and control building energy use and system performance. These technologies include benchmarking and utility tracking tools, energy information systems, building automation systems, fault detection and diagnostic systems, and automated system optimization.
EMIS can be broadly characterized as focusing on either whole building- or portfolio-level meter and submeter analyses, or system-level operational analyses.

 Assisted Living Facility Violated Safety Standards: OSHA
Assisted Living Facility Violated Safety Standards: OSHA McCarthy Completes Construction of Citizens Health Hospital in Kansas
McCarthy Completes Construction of Citizens Health Hospital in Kansas California Tower at UC Davis Health Topped Out
California Tower at UC Davis Health Topped Out What 'Light' Daily Cleaning of Patient Rooms Misses
What 'Light' Daily Cleaning of Patient Rooms Misses Sprinkler Compliance: Navigating Code Mandates, Renovation Triggers and Patient Safety
Sprinkler Compliance: Navigating Code Mandates, Renovation Triggers and Patient Safety