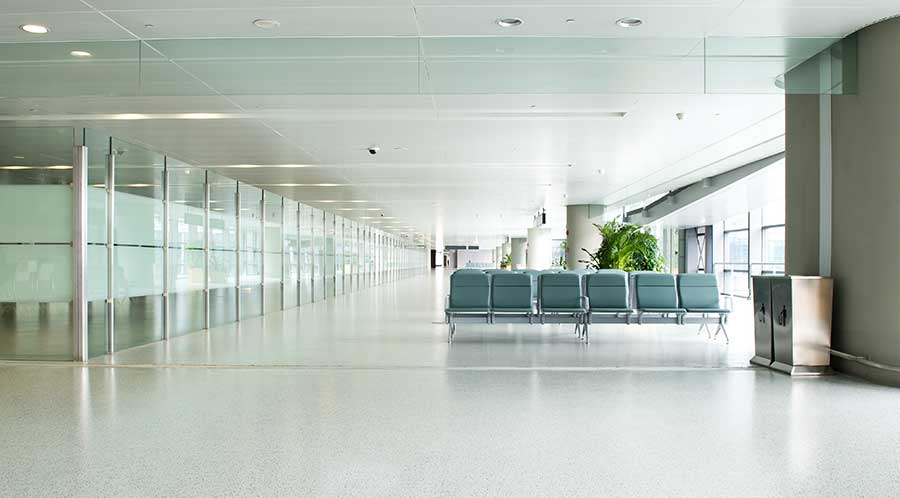More hospitals and other healthcare facilities are being built throughout the United States. However, not all facilities take key design considerations in mind. As technology, medicine and patient needs evolve over the years, designers need to keep up with trends so that they don’t fall behind. Despite this, things can often go overlooked when creating a new building, which could potentially tarnish the healthcare facility’s reputation.
Healthcare Facilities Today recently spoke with Megan Koehler, associate principal and operations director at Perkins&Will San Francisco about what designers are doing to enhance healthcare spaces without overlooking patient care.
HFT: How do you prioritize the patient experience in your healthcare facility designs?
Megan Koehler: In healthcare facility design, the patient experience is a top priority. We focus on creating environments that recognize the vulnerability of individuals in healthcare settings and aim to provide support, comfort, and encouragement. Our approach acknowledges that patients may be facing unfamiliar and challenging situations, such as navigating personal crises, awaiting diagnosis, or providing support to family members. It is essential to empathize with their experiences and offer spaces that contribute positively to their well-being.
HFT: What considerations are given to create a healing and comforting environment for patients?
Koehler: Creating a healing and comforting environment involves various considerations in our designs. We incorporate elements that connect patients to nature, such as strategically placed windows for outdoor views or the use of natural finishes like wood or stone.
Additionally, we focus on providing patient-controlled features, such as adjustable lighting, to empower individuals and enhance their sense of control over their immediate environment. The use of warm and tactile finishes inspired by hospitality design contributes to a cozy and pleasant atmosphere, fostering a positive and comfortable experience for patients.
HFT: Are there specific design elements that can enhance efficiency in healthcare settings?
Koehler: Efficiency in healthcare settings is crucial, and our designs incorporate specific elements to streamline processes. Clear and easily navigable pathways help patients and staff move seamlessly through the facility, reducing stress associated with navigation. Strategic layout planning optimizes visibility for staff while respecting patient privacy, ensuring a balance between safety and confidentiality. This can often be accomplished by creating clear on-stage and off-stage areas, separating public and patient flow from that of goods and services. Additionally, the inclusion of adaptable spaces with privacy screens and curtains allows for customized environments that support both efficiency and patient privacy.
HFT: How are spaces designed to minimize the risk of healthcare-associated infections?
Koehler: Minimizing the risk of healthcare-associated infections is a paramount concern in our designs. We pay careful attention to the selection of materials that are easy to clean and disinfect and can withstand repeated and regular cleaning. Additionally, the layout is planned to facilitate effective cleaning protocols, and the inclusion of hands-free fixtures and technology helps reduce the potential for cross-contamination. Our designs prioritize creating environments that adhere to the highest standards of infection control to ensure the safety of patients, staff and visitors.
Mackenna Moralez is the associate editor for the facilities market.

 UF Health Hospitals Rely on Green Globes to Realize Their Full Potential
UF Health Hospitals Rely on Green Globes to Realize Their Full Potential How Healthcare Facilities Can Be Truly Disaster-Resilient
How Healthcare Facilities Can Be Truly Disaster-Resilient TriasMD Breaks Ground on DISC Surgery Center for San Fernando Valley
TriasMD Breaks Ground on DISC Surgery Center for San Fernando Valley Bigfork Valley Hospital Falls Victim to Data Breach
Bigfork Valley Hospital Falls Victim to Data Breach AI-Driven Facilities: Strategic Planning and Cost Management
AI-Driven Facilities: Strategic Planning and Cost Management