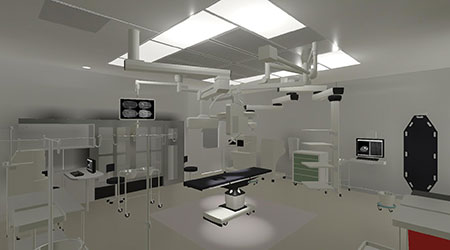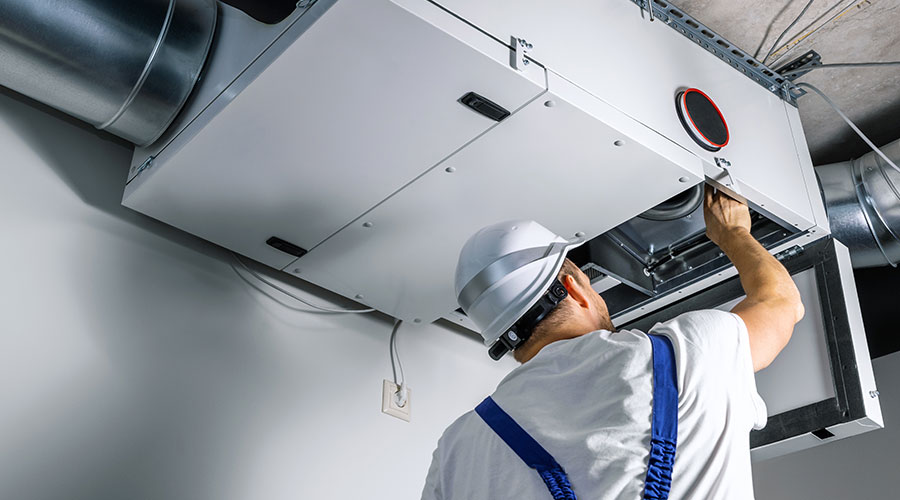Through the introduction of new technologies, healthcare designers are experimenting with innovative solutions to visually conceptualize high-value spaces and support collaborative decision making. Virtual reality (VR) technology is one of the solutions transforming healthcare designers’ approach to operating room (OR) design.
It allows for immediate experiences and on-demand reconfigurations at significantly lower costs than building physical mock-ups does. This freedom in the virtual world offers several benefits in testing OR design: more flexibility to explore various room size and equipment layout configurations, greater engagement and input by medical staff, pre-visualization early in the design process, and increased confidence in decision making. Ultimately, the need for building costly full-scale physical mock-ups can be reduced or possibly eliminated and may potentially allow healthcare facilities to conserve significant resources.
ORs come at a very high cost of construction per square foot. Once their interior planning and design are resolved, they are regularly duplicated throughout a typical healthcare project. Because of this, clients invest significant time and resources into accurate full-scale physical mock-ups. The project designers, client team, and healthcare providers spend many hours within the mock-up to ensure that all possible scenarios can be physically accommodated in the space. The challenge is that this process of testing a physical mock-up starts in the later phases of design when making changes is much more costly.
With the introduction of the VR experience, each participant from the design and client teams is provided the opportunity to collaborate and reach a definitive consensus on specific elements and design features. Resolving even a tiny design issue between project stakeholders prior to constructing a physical mock-up could save significant time and resources for a project.
The new frontier
Through our practice, we strive to regularly deliver design solutions for healthcare facilities by adopting the latest technologies. In our experimentation with VR, we recognized the potential in using VR video game equipment and software to navigate built spaces and interact with various elements within them. We developed the Virtual Operating Room Experience (VORE), a collaborative program that allows project designers, facility executives, and healthcare professionals to explore a built and fully equipped virtual OR space through wearing a VR headset.
We had an opportunity to present the experience to one of our healthcare clients during the design process of their new ORs. While being sensitive to our client’s preferences in trying new technologies, we wanted to remove any barriers to user adoption by implementing more intuitive and playful interfaces.
A small-scale physical model with 3D-printed representations of the virtual elements was incorporated to supplement the virtual OR and get non-headset wearing participants to join in the experience. VORE’s “physical/digital twin” set-up allows participants to re-configure a space and understand it immediately at both a model scale and a real-world scale within VR. If an object with a distinguishing marker is moved to a certain location in the physical model, the virtual representation of that object will move simultaneously within the virtual model.
Virtual freedom
Participants are afforded the freedom to make any change they wish on the physical scale model with ease and see it reflected in the virtual OR. Thus, variations may be experienced without the time and expense needed to continuously change a full-scale built mockup. In addition to furniture and equipment, “characters” (i.e., surgeons and nurses) are also represented in the model so that one can navigate the room by simply moving the physical character. The participant wearing the VR headset can switch between characters and view the scene from different perspectives.
Our clients are able to explore the OR for themselves in virtual space and experience it from all angles with the relevant equipment and characters. Once a desirable layout is formulated in virtual space, the project design team and client decision-makers can reach a consensus on the direction for the final OR design.
With our rapidly expanding field, communicating interior architecture to a client team involves more than offering traditional floor plans, 2D elevations, multiple perspective renderings, and finish boards. We wanted to provide the groundwork for testing how highly interactive mock-ups in VR could facilitate some of the decision making much earlier in the design process. Today’s sophisticated projects should be an interactive experience from the beginning. Engaging stakeholders from all parties in this visual process will result in greater satisfaction, confident decision making, and conservation of precious resources.
Eyal Perchik, AIA, ACHA, DBIA, is a Principal and Nazli Tatar is a Digital Experience Designer at CO Architects.

 Deferred Maintenance: 5 Critical Issues
Deferred Maintenance: 5 Critical Issues AdventHealth Parker Breaks Ground on $300 Million Expansion Project
AdventHealth Parker Breaks Ground on $300 Million Expansion Project HHS Proposes Changes to HIPAA Security Rule to Enhance Cybersecurity
HHS Proposes Changes to HIPAA Security Rule to Enhance Cybersecurity Navigating the Healthcare Real Estate Landscape in 2025
Navigating the Healthcare Real Estate Landscape in 2025 UI Health Care Acquires 20 Mission Cancer + Blood Clinics in Iowa
UI Health Care Acquires 20 Mission Cancer + Blood Clinics in Iowa