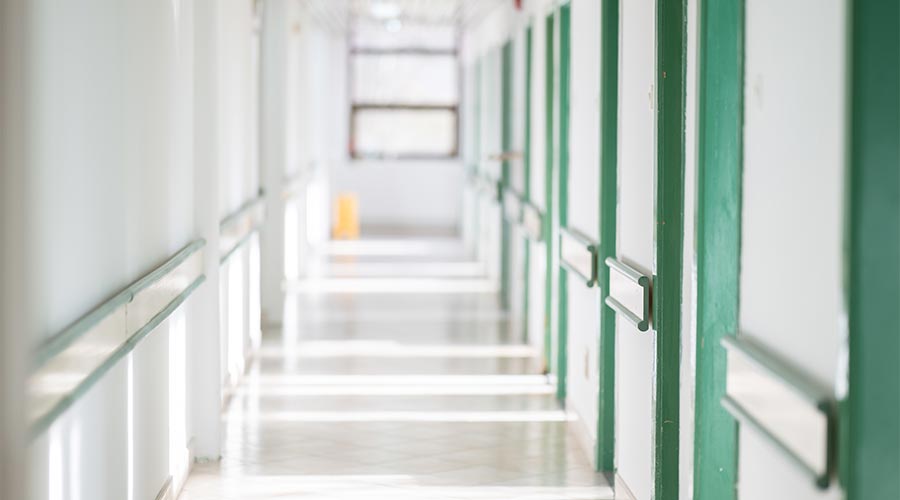When evaluating patient space for upgrades a number of key factors come into play to make the marriage of efficiency, aesthetics, comfort and patient safety work successfully. An article in the May issue of Health Facilities Management examines these factors and explains how each much be addressed in any modernization project.
First comes functionality – an increasingly influential design factor. As the article stresses, every element in a healthcare facility must support daily operations, enhance productivity and provide an excellent experience not only for patients and their families, but also staff and visitors. Such best practices to ensure functionality include a full evaluation of current layouts, a hard look at capacity and a discussion of what kind of products can support a functional environment.
Patient demographics also plays a key role. Healthcare facilities professionals need to assess the demographics that drive the use of their space. Do they serve a specific population, such as pediatrics or geriatrics? Or is the usage more widespread and diverse? These considerations affect all areas of the facility, from patient rooms to waiting areas and beyond, from the way spaces are designed and laid out, to product specifications. Furniture, materials and surfaces should be selected to accommodate the target patient base, the article says.
According to the article, other factors that come into play during the planning and programming phase of any modernization effort include durability considerations, staff needs, and perhaps most importantly, budget. By keeping these factors in mind, designing a facility that looks great and functions well does not have to be a daunting task.

 Study Outlines Hand Hygiene Guidelines for EVS Staff
Study Outlines Hand Hygiene Guidelines for EVS Staff McCarthy Completes $65M Sharp Rees-Stealy Kearny Mesa MOB Modernization
McCarthy Completes $65M Sharp Rees-Stealy Kearny Mesa MOB Modernization Florida Cancer Specialists & Research Institute Opening of St. Petersburg Bayfront Location
Florida Cancer Specialists & Research Institute Opening of St. Petersburg Bayfront Location Healthcare Workers Need Better Workplaces
Healthcare Workers Need Better Workplaces Protecting Patients Through Design and Compliance at Altru Health System
Protecting Patients Through Design and Compliance at Altru Health System