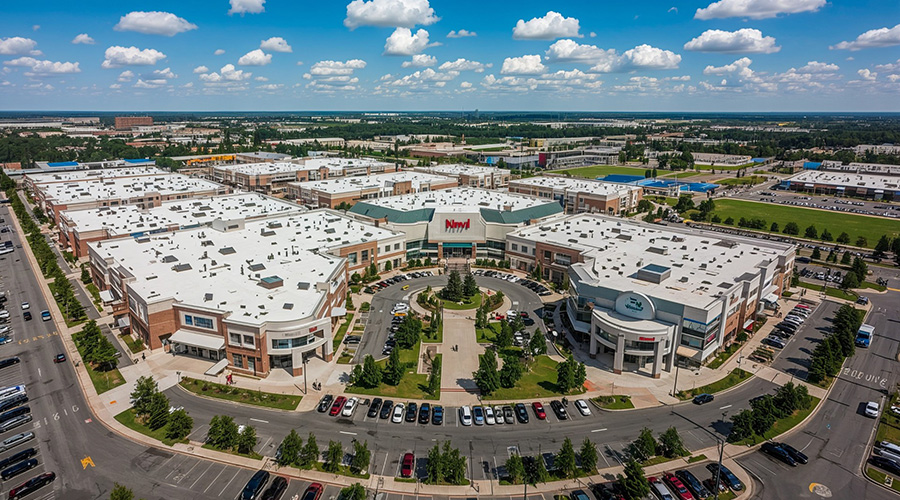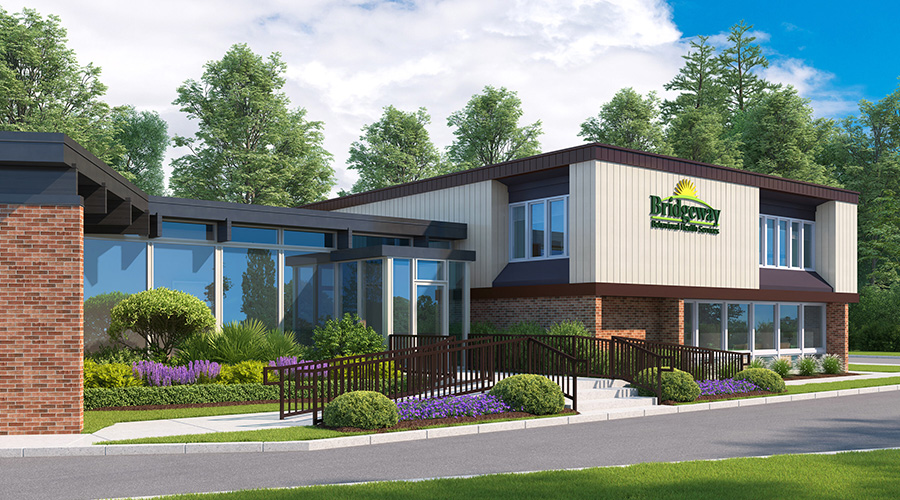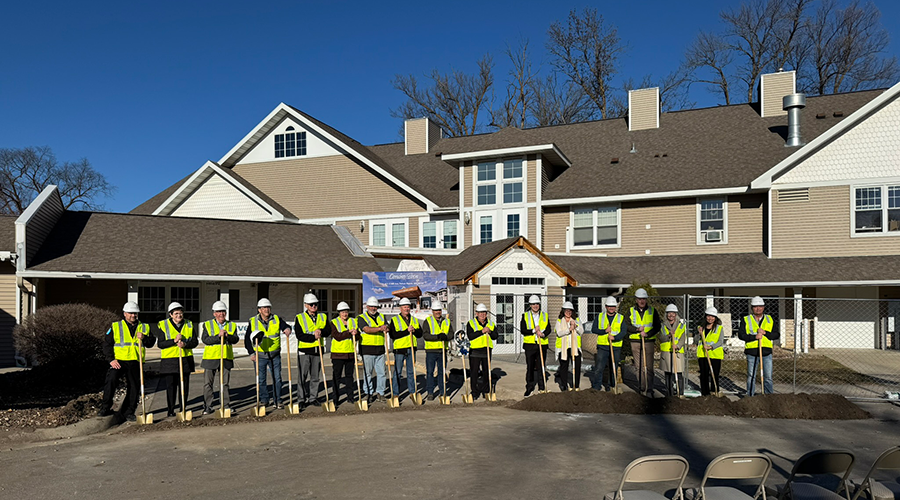The first quarter of this year saw a 3.9 percent increase in hospice patient admissions, and population size would indicate the next 20 years will produce even more patients. The Baby Boomer generation will soon reach the elderly stage, making hospice care and related senior healthcare facilities essential.
In building these facilities, healthcare facility managers and their construction partners must strike a balance of incorporating necessary elements of a medical facility, while maintaining a comfortable, homelike atmosphere this new generation of patients and their families seek. The specialization of these projects requires a collaborative design and construction team who can guide healthcare managers through every stage of the building process.
Consider the following best practices when you’re planning your next senior healthcare facility:
1. Engage your builder early
The foundation for a successful project begins with planning, and the earlier you can engage both the builder and designer in the process, the better. Your builder can advise on the cost realities of your project and define scope at the very early stages to ensure your target budget does not get overrun as design progresses. Additionally, your building partner can provide counsel on the constructability of design elements to ensure that they are realistic for your project and budget.
An example of early engagement that led to a great result can be found in the recently completed Care Dimensions Hospice House in the MetroWest area of Boston. Windover Construction and the design team created a headwall system to hide medical equipment in each bedroom suite. Having Windover’s expertise on-hand early allowed the constructability of this unconventional design element to be validated and coordinated ahead of time ensuring a seamless in-field installation.
2. Build with the future in mind
The needs of the elderly population are constantly evolving. Currently, the need for memory care and Alzheimer’s care facilities is on the rise, which has required many existing healthcare facilities to retrofit and adapt their spaces to accommodate. The growing trend of transitional campuses, or Continuing Care Retirement Communities, has become among the most attractive options for seniors and are transforming the paradigm of senior living. There is no predicting what the senior care landscape will hold 20 years from now, but one thing we can learn from today is the need for adaptability in the design and construction of these facilities. Thoughtfully developed spaces can easily be retrofitted or configured in the future to meet the evolving and ever-changing needs of the senior population. Your design and construction team can help you put in place creative solutions now, that will accommodate various future scenarios . A small cost premium now can result in significant savings down the road.
As an example, incorporating an additional storage area in your building can allow for a wing of an independent living facility to be easily transformed into an assisted living space years later if required. This blank square-footage could be used as a new oxygen tank storage area, for example, thus avoiding the significant costs, disruption, and headache that otherwise building an addition or renovation could create. To the extent possible, forecast all the possible iterations your facility may have and engage your builder and design partners to help you identify solutions that will make it possible for your facility to continuously adapt and evolve, and remain sustainable.
3. Rely on your builder to coordinate custom elements
Creating a warm, welcoming environment that feels like home is essential for wellness. Architects and interior designers are creatively bringing in custom elements and higher-end materials that avoid that the traditional medical facility “white wall” approach for senior healthcare facilities. This trend changes the way builders plan for these facilities as higher-end and custom finishes require longer lead times for material procurement, as well as a greater level of detail and coordination in their installation. It is important that your builder is well-versed in collaborating with designers on these specialized elements to accurately predict lead times and costs, as well to secure the best trade partners to execute the work. A custom headwall system that uses floor-to-ceiling millwork to mask med gases and medical equipment, like what was implemented for the Care Dimensions project, requires a far greater level of planning, budgeting, logistics, and trade partner coordination than installing a conventional headwall system. Engage your builder early so they can collaborate with your design partner to ensure these elements are carefully planned for.
4. Be prepared for lengthy approvals
The approval process to build a healthcare facility can be daunting because of the requisite regulations, permits, inspections, and licenses demanded by various regulatory bodies and governing authorities. As the development of your healthcare project moves forward, it is important to consider these external forces and how they may impact your timeline and scope of work. For example, when it comes to drawing review, time must be built in to accommodate for concessions and drawing revisions to ensure they are in conformance. The best advice is to rely on your building partner to help you navigate these tricky waters by integrating the anticipated timeframes of each approval process, at the beginning and at the end of the project, to ensure realistic and reliable timeframes are in place so you do not encounter any undue delays.
5. Establish consensus
To enhance the planning efforts for your facility, identify and establish the key stakeholders who will provide input and make decisions regarding your project early on. Create a steering committee that includes representation from your staff, board members, and even prospective patients. Having these perspectives will ensure that the needs of a functionable healthcare environment are balanced with the wellness needs of your patients. For example, having your nurses weigh in on the configuration, scale, and location of their stations can greatly enhance efficiency and workflow when in use.
At Windover, we have been harnessing the recent advancements in virtual reality (VR) to support this type of decision-making. The technology allows project constituents to “walk” a space before it’s built to quickly evaluate any potential design enhancements, such as swapping out different flooring materials or reconfiguring layout. Verification like this enables project constituents to make decisions faster and with confidence. In turn, this helps your builder and design team move the planning process along at a good pace and saves the project from costly changes in the field later.
The planning process of a healthcare facility is much like a three-legged stool consisting of the owner, designer, and builder. If one leg is missing than the whole process becomes unbalanced. As you undertake any construction or renovation to your senior healthcare facility, engage the expertise of a building and design partner as early as possible to avoid this scenario. They will balance the process to ensure the facility serves patients, families and medical staff supremely for decades to come.
Kevin Magee is a Senior Estimator at Windover Construction, a construction management firm.

 Healthcare Is the New Retail
Healthcare Is the New Retail Bridgeway Behavioral Health Services Launches Campaign to Renovate Health Center
Bridgeway Behavioral Health Services Launches Campaign to Renovate Health Center Ground Broken for New North Dakota State Hospital
Ground Broken for New North Dakota State Hospital AI Usage for Healthcare Facilities
AI Usage for Healthcare Facilities Ground Broken on Pelican Valley Senior Living Modernization Project
Ground Broken on Pelican Valley Senior Living Modernization Project