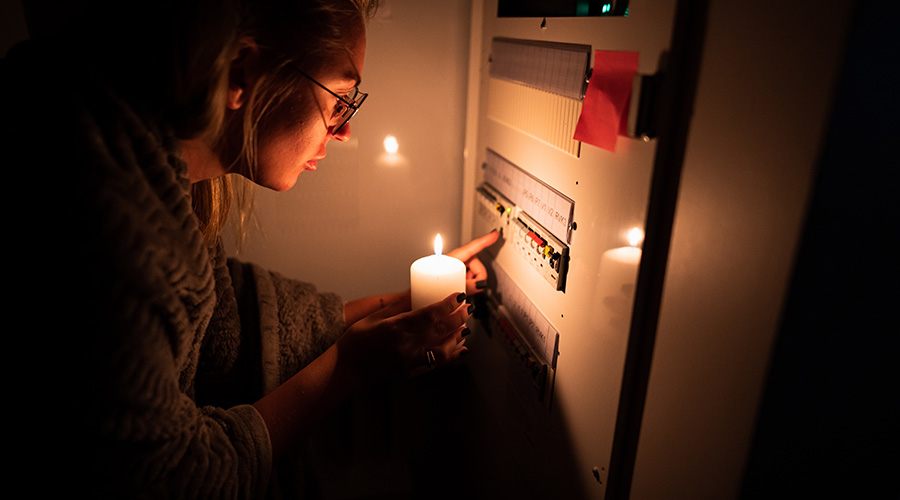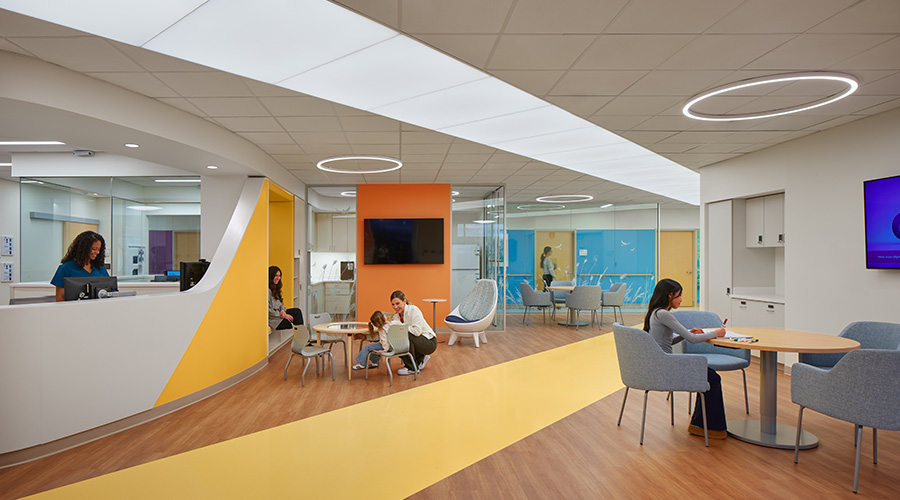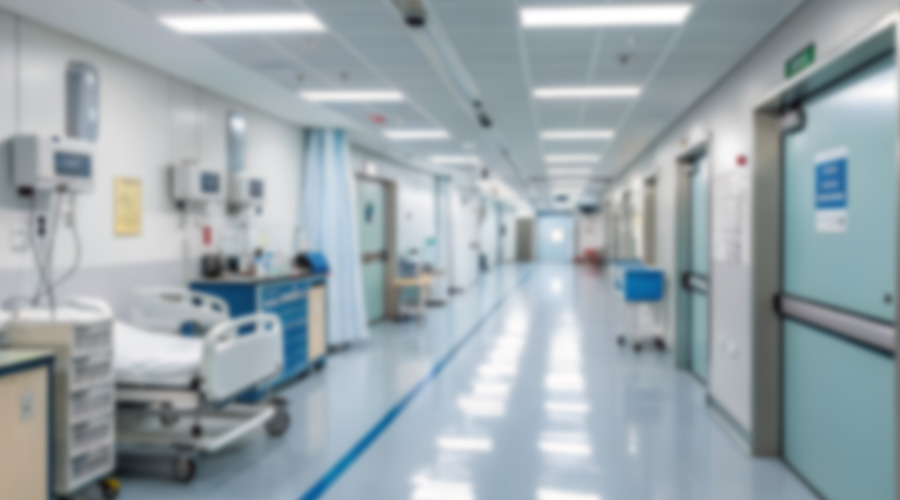During our first cancer center design meeting with the CEO of a major hospital in Hong Kong, China, he said, “If I could, I’d like to build a hospital like a warehouse and have the linear accelerator inside with lead block walls, so I could move it whenever I needed to.” If you have ever been involved with the construction of a linear accelerator (linac), you will be quick to realize that this is a pretty intriguing idea.
In the United States, a linac is typically housed within concrete bunkers that are three to four feet thick for radiation shielding. Needless to say, it is a permanent structure that cannot easily be relocated, even when changes are necessary.
A few years earlier, during another major cancer center project in North Carolina, the hospital wanted to explore a similar type of option.
They said, "We’re considering several different kinds of GE or Siemens models, but we won't make a final decision until the very end of construction. Can you design for the worst case scenario?” Designing for multiple options and future technology is usually challenging due to many unknown requirements. Designers and contractors prefer to have a clear direction from the owner at the outset of the project, as opposed to designing and building for the worst case scenario.
However, the request of these particular clients is no longer unique in today's ever-changing healthcare environments. Design teams must evaluate all potential possibilities and provide the most flexible structural and mechanical space for future decision, as was done by the project team working on this project in North Carolina.
More than ever before, medical technology, healthcare policy, and population size are rapidly changing. As a result, hospitals are required to satisfy two seemly conflicting requirements. They have to meet today's specific needs and criteria and simultaneously create a building flexible enough to accommodate future technology and changes. In other words, the building has to be designed for not just known specifications, but also for unknown technology and future demands.
Today’s hospitals should be planned with future flexibility in mind, so that they have the capability to transform in response to new needs without astronomical price tags. Below are additional reasons why hospitals need to consider designing proactively to anticiapte future changes.
● Change of Patient volume (either increase or decrease)
● Change of service provided (medical advance and new treatment)
● Change of standard of care
● Change of patient mix (the Baby Boom generation versus the millennial)
● New medical technology
● Policy change (Affordable Care Act)
● Change of department head and new clinical approach
The following are three real case examples that demonstrate how flexibility was implemented on each of the previously referenced projects.
Rapidly advancing medical technology: Today’s hospital buildings have to be designed with future technology in mind. This need is most noticeable in imaging technology. Radiology is one of the most quickly changing hospital departments. It replaces its equipment frequently in order to keep up with the latest technology.
Even during new construction, this department often hesitates to commit to a particular piece of equipment because the technology will undoubtedly change, even before construction is over. This hesitation is even more prevalent on large projects, which could take several years to build after the design document is finished.
How should a hospital future-proof their new building, given this reality? First, the structural system selection criteria should include flexibility in terms of the potential addition of weight and multiple slab penetrations for future equipment. Second, the redundant cooling and electrical power have to be considered in order to prevent limitation of future options. All these could mean a higher price tag, but it could also mean future savings when considering the speed of the advancement of medical technology and the cost of renovating existing infrastructure in coming years.
Building core elements: Future planning for flexibility could also be maximized by placing permanent building elements, such as the stairs, elevators, electrical and tel/data rooms in the right location. Future relocation of these elements is not easy, if not impossible. Therefore, extra effort and review are warranted to have them in the ideal location so as not to jeopardize imminent renovation options.
There are many factors during the design phase that impact these locations, and they include but are not limited to, department adjacency, daylight requirement, specific user request, and building code. However, focusing on the wrong priority will lead to a plan that will be inflexible and inefficient several years down the road when renovation is inevitable.
One simple way to maximize the future planning option is to place the essential core elements together, so that the rest of the floor space is contiguous and open. This can be achieved relatively easily as long as the hospital and designers do not lose sight of future flexibility during the hectic planning phase, a time when many stakeholders and different requirements tend to push the plan in many different directions.
Smoke compartment, the invisible but physical barrier: In hospitals, the smoke compartment boundary is another element that could hinder future flexibility. However, it is often not scrutinized enough like other components because it is not visible to the majority of the hospital staff.
The smoke compartment is a fire rated wall required for institutional buildings, like hospitals, to divide the large floor space into several compartments. It allows physically impaired patients to move to safer sides of the compartments during fire emergencies. Along the boundary of each compartment there are fire and smoke dampers that close in case of fire, preventing the spreading of smoke and fire from one side to the other.
Rearranging the smoke compartment boundary is very costly because dampers, fire alarms, and duct work have to be modified as well. Therefore, its location should be carefully reviewed during the design phase, so that it does not become an expansive roadblock for future renovation. In addition, too-small compartments and irregular shaped areas should be discouraged when planning the boundary because it will limit the future layout and size of department during renovation down the road, especially when the budget is a priority. A well-defined smoke compartment boundary will require no additional cost and hugely promote the safety of the building, as well as the hospital’s flexibility for future renovation.
In conclusion, hospitals should consider not just current needs, but also anticipate future changes. Future flexibility sometimes means additional upfront cost and therefore, teams should carefully evaluate whether it is worth investing now or in the future. For example, if replacement of the current Computed Tomography (CT) is anticipated within the next few years, it will be better to upsize the mechanical capacity during initial construction. It sounds simple, but good communication and additional study are required to make this happen.
Hospitals and designers should make the topic of flexibility a crucial part of their agenda during the design process.
If hospitals already anticipate future changes, they should communicate the information with designers early on, so that the design can accommodate projected changes without costly demolition or renovation in the future. Indecision by the completion of the construction documents should trigger architects and engineers to examine and propose flexible design solutions. Remember, change is not a matter of if, but when.
Kwang Lee is an architect at Tsoi/Kobus & Associates.

 Contaminants Under Foot: A Closer Look at Patient Room Floors
Contaminants Under Foot: A Closer Look at Patient Room Floors Power Outages Largely Driven by Extreme Weather Events
Power Outages Largely Driven by Extreme Weather Events Nemours Children's Health Opens New Moseley Foundation Institute Hospital
Nemours Children's Health Opens New Moseley Foundation Institute Hospital Code Compliance Isn't Enough for Healthcare Resilience
Code Compliance Isn't Enough for Healthcare Resilience Ribbon Cutting Marks First Phase Completion for New Montefiore Einstein Facility
Ribbon Cutting Marks First Phase Completion for New Montefiore Einstein Facility