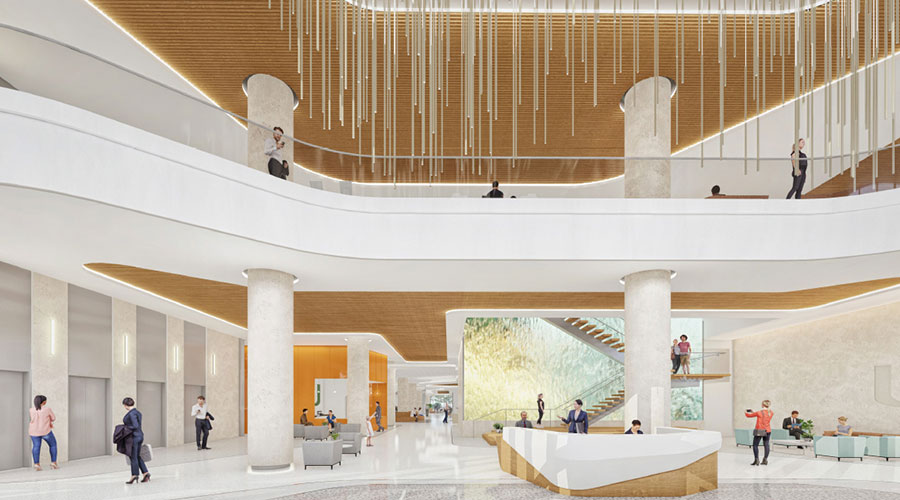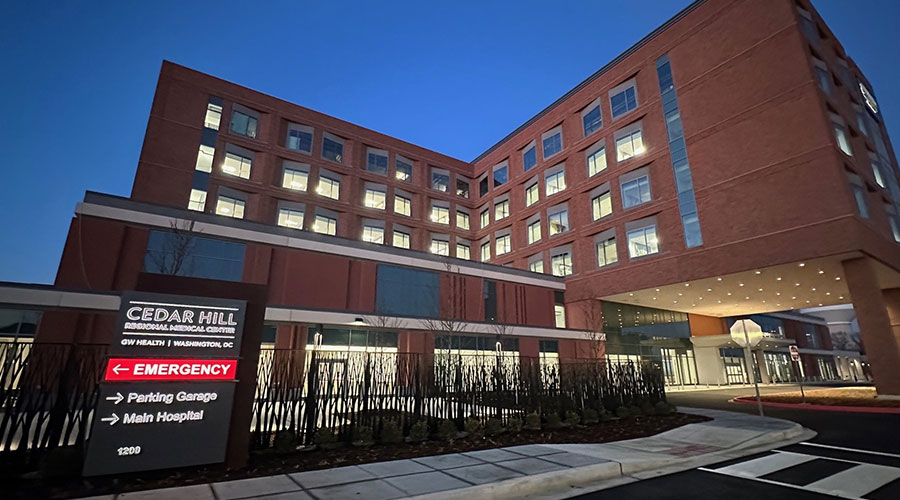The COVID-19 pandemic has put unprecedented stress on healthcare systems and changed healthcare design forever. While we continue to see the consolidation of health systems nationally, the pandemic accentuated the need for flexible and accessible healthcare and a holistic approach to bed management.
The challenges faced by hospitals provide a roadmap for developing the so-called hospital of the future and how health systems can be prepared for when — not if — the next pandemic occurs.
Early learnings and short-term fixes
We have learned many lessons throughout the COVID-19 pandemic. Early on, it was evident that many health systems could not easily accommodate everyone that needed care, especially when trying to manage an influx of critically ill patients. This led to the early shutdown of outpatient and non-emergent services, which exacerbated the issue, leaving people in the community turning to hospitals for care. It was a Catch-22.
It quickly became apparent that leaning on telemedicine would help reach patients for routine and non-emergent visits and minimize the spread of the virus. In fact, consumer adoption of telemedicine skyrocketed, from 11 percent of U.S. consumers using telehealth in 2019 to 46 percent of consumers now using telehealth to replace cancelled healthcare visits, according to McKinsey.
Even smaller systems and hospitals that could not afford to implement telemedicine in the past are benefiting from different reimbursement models that make it more affordable. As this adoption continues, a greater number of people will have access to quality care without having to step foot in a clinical setting.
Hospitals also had to reimagine spaces to quickly isolate and contain virus spread among patients and staff. For example, in emergency departments, hot and cold areas were established, with hot entrances and corridors being used for infected patients, while cold areas leveraged for patients with routine concerns.
Long-term goals and solutions for the future
Flexible design for the future will need to allow hospitals to quickly pivot to a pandemic response posture when the next pandemic happens. COVID-19 identified cracks in traditional models of patient care delivery and workflows. Health systems faced the challenge of how to continue delivering routine care to patients while managing the surge of pandemic patients, many of whom were critically ill.
We now have a better understanding of the need for quickly segregating the physical spaces and the mechanical systems that serve them within the hospital for the simultaneous treatment of severely ill patients and those requiring care not related to the pandemic.
We can no longer design hospital spaces with a life-long purpose. Instead, planning for the hospital of the future will take strategic thinking with a laser focus on flexibility and adaptability:
• The framework for a new hospital should be based on a universal grid — approximately 31-32 feet — that provides flexibility as the needs of the hospital evolve. Today, the space might be used for one type of department or service, but it will need to be recombined or reorganized in the future. Adaptable spaces allow hospitals to quickly convert a room or area to accommodate new requirements as they arise — i.e. converting a surgical recovery area to a patient bed unit. This flexibility requires the right utilities and other infrastructure elements be in place for maximum flexibility in the future.
• Hospitals that opt for acuity-adaptable patient rooms significantly reduce or eliminate patient transfers, allowing clinicians to care for the sickest patients through the entire length of stay in one place. This model decreases the average length of stay and increases patient safety and satisfaction, while minimizing the spread of pathogens. In a rural hospital setting, the acuity-adaptable environment allows a health system to activate these beds to assist with surge capacity issues at the primary hub hospitals.
• Decanting non-emergent, outpatient focused services from the main hospital will further help remove the need for healthy patients to come to the hospital seeking routine or low-acuity care. This is made possible through technology improvements that allow for a host of procedures and diagnostic tests to be moved to the outpatient setting. In fact, we have seen CMS move more than 1,000 inpatient surgery codes to outpatient in the last six months.
COVID-19 also shed light on the size of the population that suffers from serious comorbidities that amplified the severity of the novel virus. This situation made clear the need for health systems to not only address the aging population but also other at-risk communities requiring more proactive disease management, ideally outside of the hospital setting.
Beyond COVID-19
Delivering quality care is expensive, and building a business case for major capital improvements can be difficult. As we emerge from the pandemic, health systems might ask themselves: How can we best address the needs of the community moving forward while maintaining fiscal responsibility?”
Any extra spending might seem like a big ask, but COVID is forcing governments and healthcare providers to make major investments today, and we cannot afford to waste this opportunity on building non-flexible spaces. With a forethought for the worst-case scenario, the investment in future proofing hospitals can add tremendous value over the 50-year life cycles of the buildings we design.
Tim Knapp, AIA, NCARB, LEED AP, is national healthcare practice leader with CPL, a multi-disciplined architecture, engineering and planning firm with 19 offices across five states.

 Design Plays a Role in the Future of Healthcare
Design Plays a Role in the Future of Healthcare Cedar Hill Regional Medical Center GW Health Officially Opens
Cedar Hill Regional Medical Center GW Health Officially Opens Designing Healthcare Facilities for Pediatric and Geriatric Populations
Designing Healthcare Facilities for Pediatric and Geriatric Populations Kaiser Permanente Announces New Hospital Tower at Sunnyside Medical Center
Kaiser Permanente Announces New Hospital Tower at Sunnyside Medical Center Building Disaster Resilience Through Collaboration
Building Disaster Resilience Through Collaboration