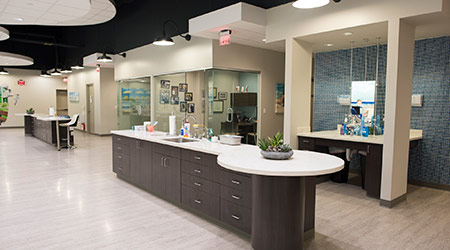The client
Brace Busters and Appel Orthodontics are separate children’s orthodontics practices servicing the Greater Philadelphia area — each with their own specialty and unique clientele. In 2014, both orthodontics businesses agreed to share a large warehouse building space at 211 Geiger Lane in northeast Philadelphia. Charles Matsinger Associates, a full-service architectural firm, was hired along with engineers at Wick Fisher White and construction managers Wolfe Scott Associates to handle the buildout and design of the 18,000-square-foot building.The existing building featured high ceilings and large open spaces one would expect from a former warehouse.
Stephen Whaley, shareholder and interior designer for Charles Matsinger Associates, said his firm was hired to create a joint, contiguous practice that stands out from ordinary orthodontics offices.
And because flooring is the foundation for any design project, Whaley said selecting the appropriate type of flooring product to use in the space was an important part of achieving the desired design aesthetic. Here’s how Parterre helped the design team complete the chosen look and feel within the unique healthcare space.
The challenge
Designing a healthcare facility of any kind is challenging. Taking a former warehouse building and transforming it into two separate orthodontics practices — each with their own brand — is an entirely different kind of challenge altogether.As the lead designer on the project, Whaley said the fact that both practices would be interconnected, but each with separate reception areas, within the large open space building added some complexity to the design process
The goal, according to Whaley, would be to design a space that seamlessly melded both practices together — but also showcased unique design elements of each practice, such as the unique car collection that faces the entire length of Brace Busters’ treatment area. To achieve this, with the client’s direction, Whaley developed a seascape color scheme for the interior finishes, and murals of sea life and beach themes created by local artists adorned the walls of each practice. Adding even more to the design, Whaley said the high ceilings of the warehouse were painted black, and circular white lighting pieces were hung to resemble clouds floating above.
And in an effort to further enhance the seascape theme, flooring that looked like water and weathered luxury vinyl planks were installed by flooring contractor Quality Flooring Work Room Inc. to resemble a boardwalk appearance. To achieve this weathered-looking hard surface, Whaley said he considered a variety of wood-look luxury vinyl flooring products, but one product stood out over and above the competition.
The solution
Parterre’s luxury vinyl plank flooring proved to be the perfect complement to the seascape scheme. Having used Parterre’s product in similar projects before, Whaley said the plank flooring provided exactly what he was looking for in terms of color. Whaley said he was also impressed with the selection of plank flooring products found in one of Parterre’s architect folders for its Vertu Luxury Vinyl Plank collection.
“When you flipped it open, it had numerous products that fit this build,” said Whaley. “The feathered-wood ook fit exactly what we were trying to do.”
Using Feathered Oak luxury vinyl plank, part of Parterre’s Vertu collection, Whaley installed nearly 5,000 square feet of the plank flooring throughout the space — including the open areas filled with dental chairs, in private exam rooms, shared office space, corridors, and common spaces for lab sterilization. “The flooring flows seamlessly through the space,” said Whaley.
Conclusion
The visit to the orthodontist can be intimidating for anyone — especially children. When designing the space, Whaley said he knew he needed to use design elements that were welcoming and comfortable — something Parterre’s wood-look flooring achieves nicely — not to mention find flooring that is durable and easy to maintain throughout not one, but two busy orthodontics offices. Parterre’s luxury vinyl plank proved itself worthy of the job. “The two main areas where Parterre was used are very high-traffic areas, with dozens of kids going through there in the course of a day,” said Whaley. “The flooring we used had to be a product geared toward high-traffic commercial areas that we knew would hold up. I’ve used Parterre for years in other healthcare facilities. I know it holds up.”

 UF Health Hospitals Rely on Green Globes to Realize Their Full Potential
UF Health Hospitals Rely on Green Globes to Realize Their Full Potential How Healthcare Facilities Can Be Truly Disaster-Resilient
How Healthcare Facilities Can Be Truly Disaster-Resilient TriasMD Breaks Ground on DISC Surgery Center for San Fernando Valley
TriasMD Breaks Ground on DISC Surgery Center for San Fernando Valley Bigfork Valley Hospital Falls Victim to Data Breach
Bigfork Valley Hospital Falls Victim to Data Breach AI-Driven Facilities: Strategic Planning and Cost Management
AI-Driven Facilities: Strategic Planning and Cost Management