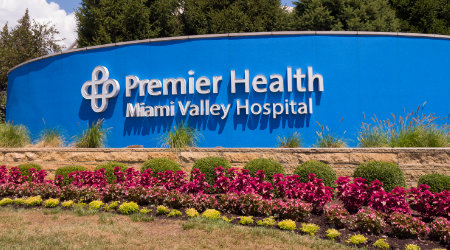The former Good Samaritan Hospital in Dayton, Ohio, site will be redeveloped into a 12,000-square-foot healthcare facility, according to a WDTN News article. This Premier Health site will include an urgent care facility, physical therapy spaces, lab services, medical imaging and physician offices. 2018 initiative Phoenix Next is helping the provider find other organizations interested in having their operations at this 13-acre site. This initiative was created to help revitalize the former hospital site and surrounding neighborhoods. The Phoenix Next board is continuing to find additional partners to completely redevelop the property. No exact dates of construction have been set or announced yet.
The vision of Phoenix Next was created with the help of local citizens. Beginning redevelopment ideas were discussed in May with local stakeholders and residents who live near the former hospital site. The purpose of this meeting was to make sure that people who are directly affected by the reconstruction had a voice in how things played out for the new healthcare facility.
This type of neighborhood investment is not new for the City of Dayton. Premier Health and the city have been investing in neighborhoods in this area since 2003. $30 million was pledged in 2019 for this project by the two entities. This was a reaffirmation of their partnership to create positive growth in the northwest region of Dayton. One of the goals with this project is to make more opportunities to attract future investment in the area.
At another long-vacant hospital site, a $3.8 billion plan to redevelop the old Michael Reese Hospital site in Chicago. Another hurdle to complete the redevelopment plan was cleared recently as aldermen signed off on a plan to spend $60 million in city infrastructure financing to help get the project started. This figure will go towards the improvement of streets and parks in the area of the old hospital site.
Plans for the site include providing almost 6,800 units of new housing and 8 million square feet of multipurpose space for things like retail, research, healthcare, data center facilities and parking. The city originally purchased the site in 2009 for $91 million to use it as an Olympic draw as it bid for the 2016 Olympics. Since it lost this bid, it has sat unused.

 States Move Forward to Better Protect Senior Citizens
States Move Forward to Better Protect Senior Citizens Archer and REDA to Transform Newport Beach Building into Outpatient Center
Archer and REDA to Transform Newport Beach Building into Outpatient Center Sunflower Medical Group Facing Lawsuit Following January Data Breach
Sunflower Medical Group Facing Lawsuit Following January Data Breach Nemours Children's Health Opens New Location in Lake Nona
Nemours Children's Health Opens New Location in Lake Nona Enhancing Safety at Hennepin Healthcare with a Screening System
Enhancing Safety at Hennepin Healthcare with a Screening System