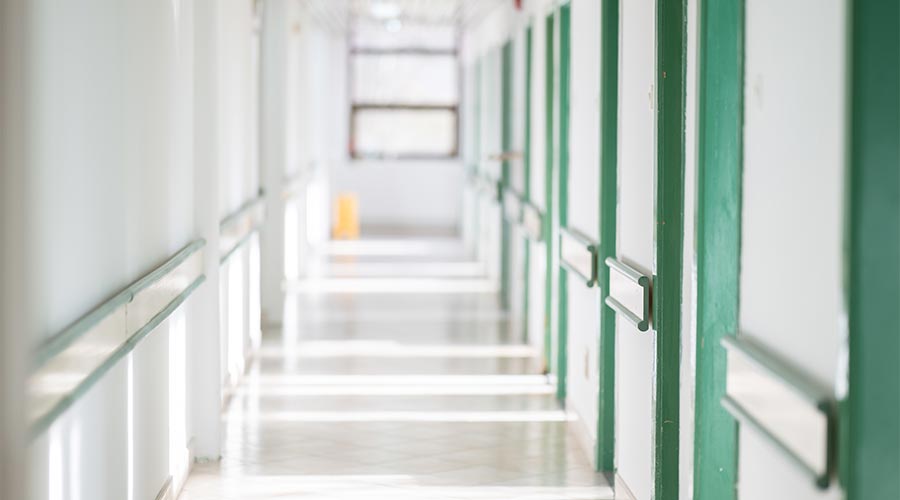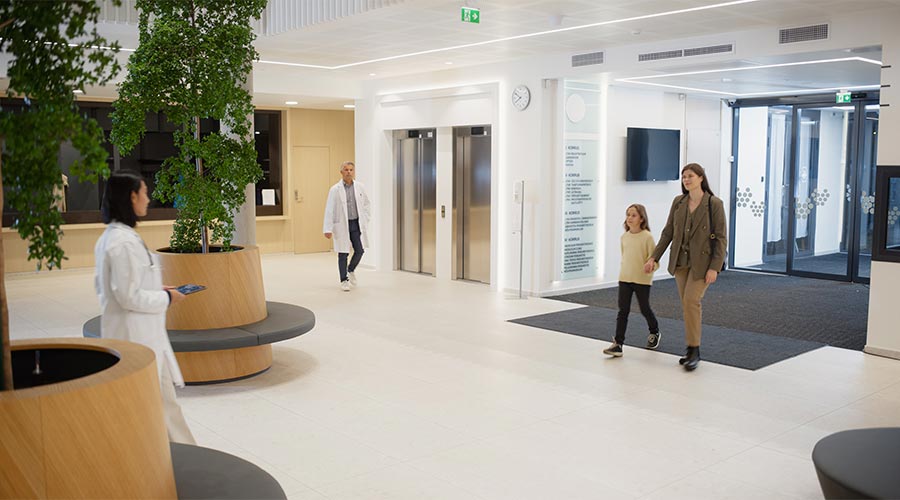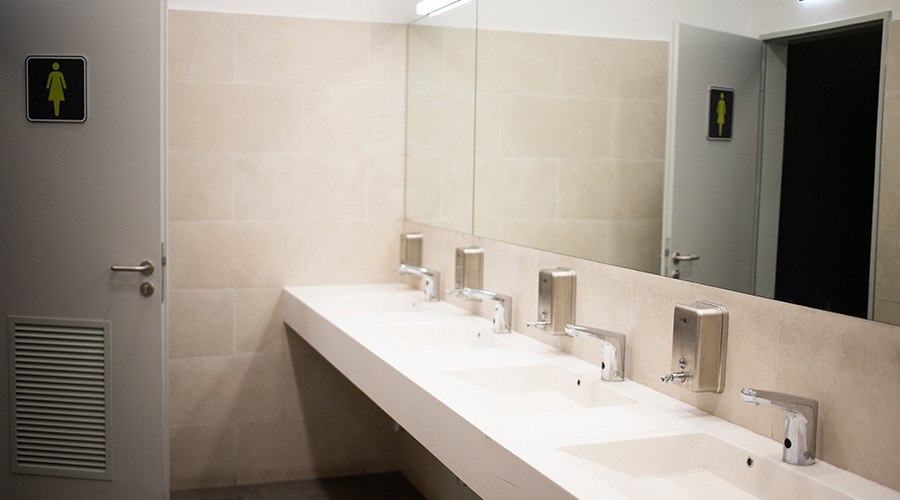Fred Hutchinson Cancer Center opened its new clinic building on the South Lake Union (SLU) campus. The six-story, 150,000 square-foot outpatient cancer treatment clinic features a patient-centered design, highly specialized treatment clinics and procedure suites. The new environment further advances the ability to deliver cancer care and conduct research.
Replicating a current treatment model -- the building will continue to incorporate the concept of care neighborhoods, an approach that reduces the need for patients to move around the clinic to receive certain aspects of their care.
To ensure patients’ needs were being met in this new clinical space, Fred Hutch enlisted a team of patient advisors who reviewed floor plans and provided critical feedback that helped shape the building’s design.
The new building also expands its imaging and procedural capabilities with the addition of a computerized tomography CT Angiography suite; a first-of-its-kind in the Pacific Northwest, Positron emission tomography–magnetic resonance imaging (PET-MR), and new biopsy services.
A pedestrian bridge connects the new and existing buildings. The new building also features a fully automated parking garage; a three-level robotic parking garage with space for 160 cars. Patients will drop off their vehicle with a centralized valet who will transport the car to one of the garage’s three stories with robotic lifts and platforms that shift cars vertically and horizontally.
It is expected that every floor will be operational by the end of June 2023.

 Healthcare Workers Need Better Workplaces
Healthcare Workers Need Better Workplaces Protecting Patients Through Design and Compliance at Altru Health System
Protecting Patients Through Design and Compliance at Altru Health System Novant Health's $1B Expansion Plans Approved
Novant Health's $1B Expansion Plans Approved What Lies Ahead for Healthcare Facilities Managers
What Lies Ahead for Healthcare Facilities Managers What's in the Future for Healthcare Restrooms?
What's in the Future for Healthcare Restrooms?